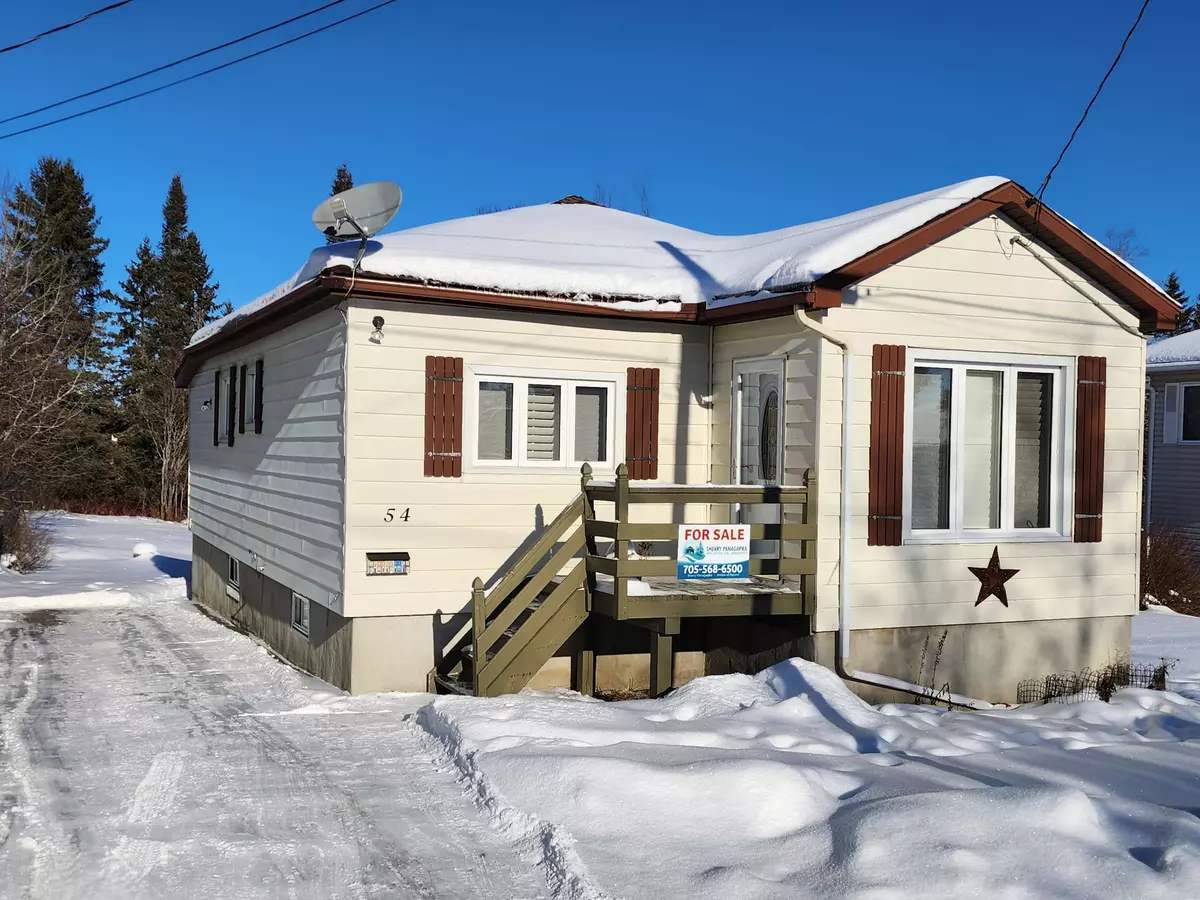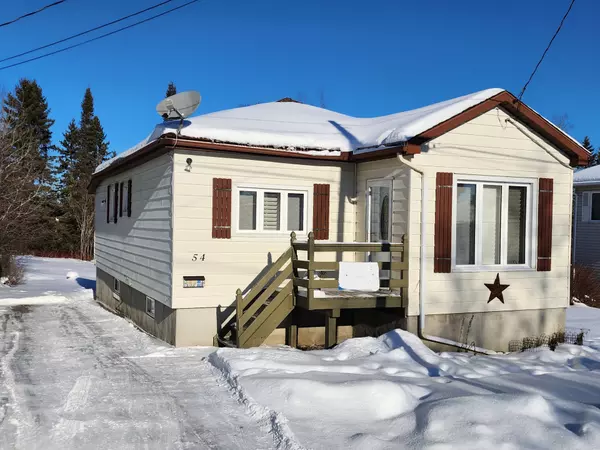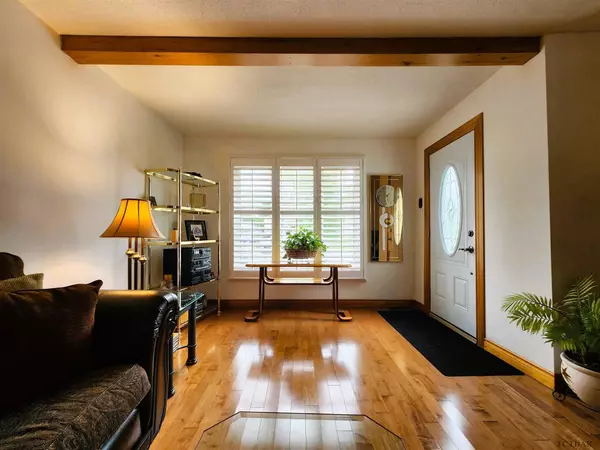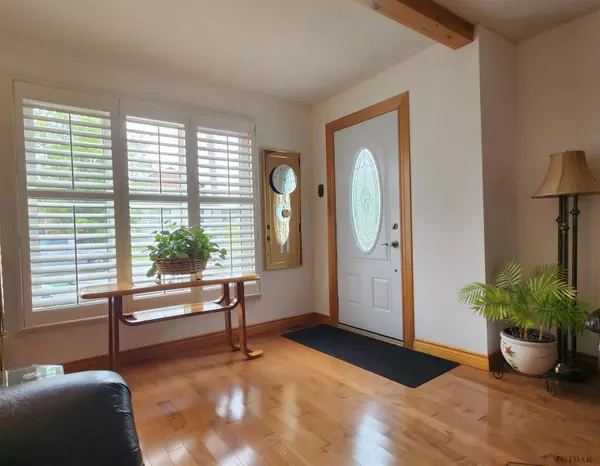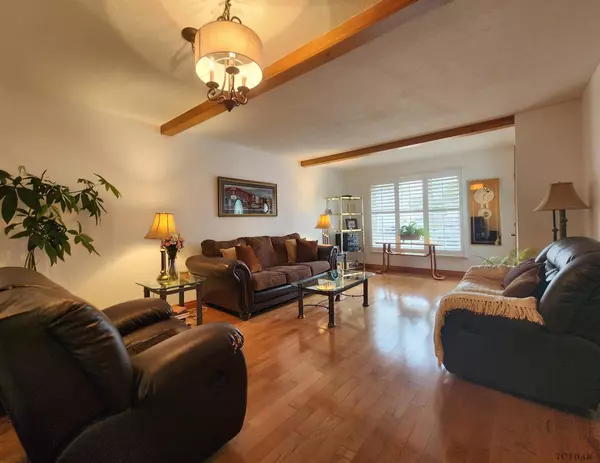
52 & 54 Wishman ST Kirkland Lake, ON P2N 1G8
3 Beds
1 Bath
UPDATED:
12/24/2024 02:45 PM
Key Details
Property Type Single Family Home
Sub Type Detached
Listing Status Active
Purchase Type For Sale
Approx. Sqft 700-1100
MLS Listing ID T9293065
Style Bungalow
Bedrooms 3
Annual Tax Amount $2,820
Tax Year 2024
Property Description
Location
State ON
County Timiskaming
Area Timiskaming
Zoning R2
Rooms
Family Room No
Basement Partially Finished
Kitchen 1
Interior
Interior Features Other, Other, Built-In Oven, Storage, Other, Built-In Oven, Primary Bedroom - Main Floor
Cooling Unknown
Inclusions Fridge, Window Treatment (Blinds, Curtains, Curtain Rods), TV Wall Mount Bracket, Freezer in basement, Washer, Dryer, Dehumifyer.
Exterior
Exterior Feature Deck, Landscaped
Parking Features Private
Garage Spaces 3.0
Pool None
Roof Type Unknown
Total Parking Spaces 3
Building
Foundation Poured Concrete, Block
Others
Senior Community No
Security Features Alarm System,Carbon Monoxide Detectors


