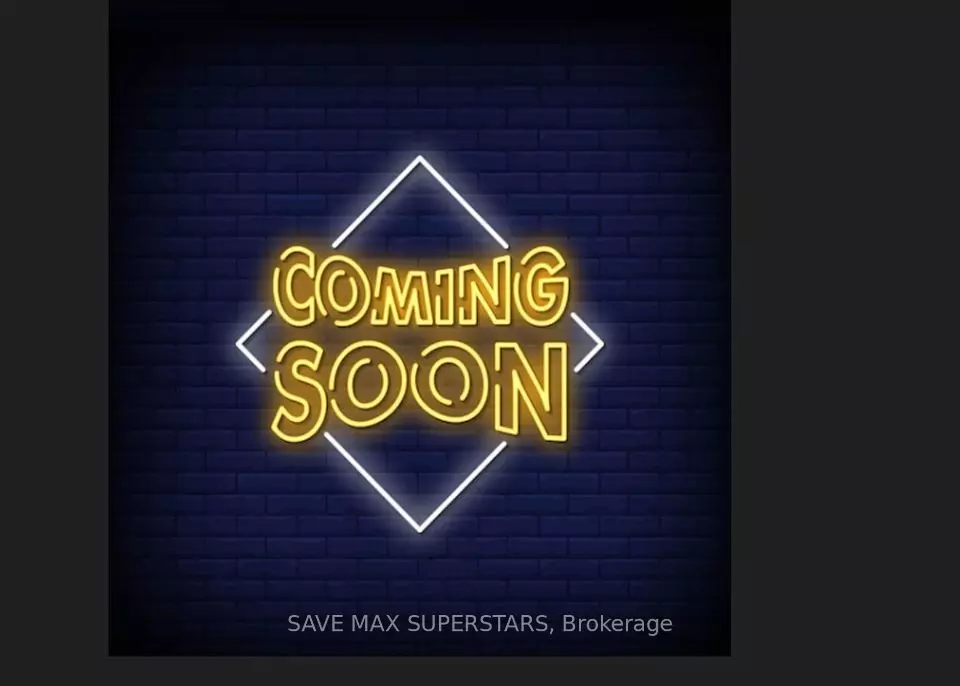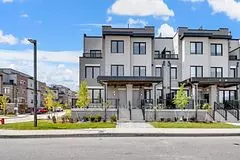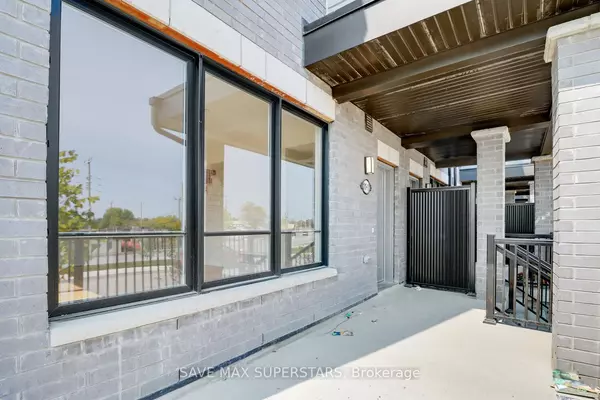REQUEST A TOUR If you would like to see this home without being there in person, select the "Virtual Tour" option and your agent will contact you to discuss available opportunities.
In-PersonVirtual Tour

$ 899,999
Est. payment /mo
Active
11 Baynes WAY N #1 Bradford West Gwillimbury, ON L3Z 4M5
3 Beds
3 Baths
UPDATED:
09/25/2024 05:01 PM
Key Details
Property Type Condo
Sub Type Condo Townhouse
Listing Status Active
Purchase Type For Sale
Approx. Sqft 2250-2499
MLS Listing ID N9346699
Style Multi-Level
Bedrooms 3
HOA Fees $1
Annual Tax Amount $1
Tax Year 2024
Property Description
Experience the exceptional craftsmanship of a Cachet Modern Home! This stunning property, boasting over 2000 sqft, offers a perfect mix of comfort, convenience, and location. Located walking distance from Bradford Go station, minutes to Highway 404 and 400, parks, transit, and restaurants, this never-lived-in corner home is ideal for families or real estate investors seeking long-term returns. The urban 3-storey townhome community in Bradford features an exceptionally designed open-concept living and dining area, allowing plenty of natural light. The modern kitchen includes granite countertops, stainless steel appliances, and a flush breakfast bar. Additionally, the property offers a rooftop terrace with a BBQ gas line, providing an ideal space for outdoor entertainment. With no neighbors at the front, don't miss the opportunity to own this beautiful home. There are some extras: Gas Line for stove Water line for fridge Soft closures cabinets in kitchen
Location
State ON
County Simcoe
Area Bradford
Rooms
Family Room No
Basement None
Kitchen 1
Ensuite Laundry Ensuite
Interior
Interior Features Other
Laundry Location Ensuite
Cooling Central Air
Fireplace No
Heat Source Gas
Exterior
Garage Other
Waterfront No
Parking Type Underground
Total Parking Spaces 2
Building
Story 1
Unit Features Park,Public Transit,School
Locker Owned
Others
Pets Description No
Listed by SAVE MAX SUPERSTARS






