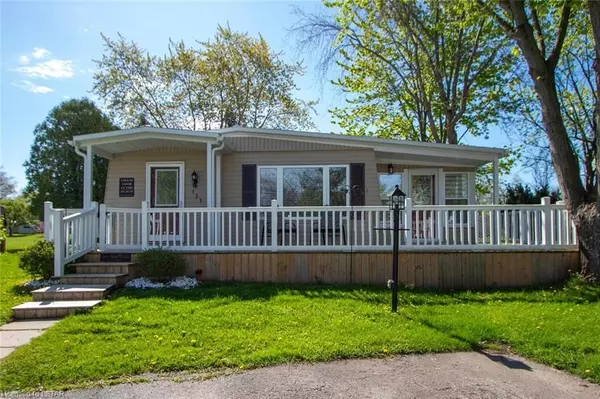
131 SUNNINGDALE PL South Huron, ON N0M 1T0
2 Beds
3 Baths
1,127 SqFt
UPDATED:
08/19/2024 12:13 AM
Key Details
Property Type Single Family Home
Sub Type Other
Listing Status Active
Purchase Type For Sale
Square Footage 1,127 sqft
Price per Sqft $292
MLS Listing ID X8382414
Style Bungalow
Bedrooms 2
Annual Tax Amount $559
Tax Year 2023
Property Description
Location
State ON
County Huron
Community Recreation/Community Centre
Area Stephen Twp
Rooms
Family Room No
Basement Unfinished
Kitchen 1
Ensuite Laundry In Hall, In Kitchen, Ensuite
Interior
Interior Features Water Meter, Water Heater
Laundry Location In Hall,In Kitchen,Ensuite
Cooling Central Air
Fireplace Yes
Heat Source Gas
Exterior
Exterior Feature Backs On Green Belt, Controlled Entry, Deck, Lighting, Porch, Year Round Living
Garage Front Yard Parking, Private Double, Other
Garage Spaces 2.0
Pool None
Community Features Recreation/Community Centre
Waterfront No
View Garden, Park/Greenbelt, Trees/Woods
Roof Type Metal
Topography Flat,Level
Parking Type None
Total Parking Spaces 2
Building
Unit Features Hospital
Foundation Piers
New Construction false
Others
Security Features Other,Security System






