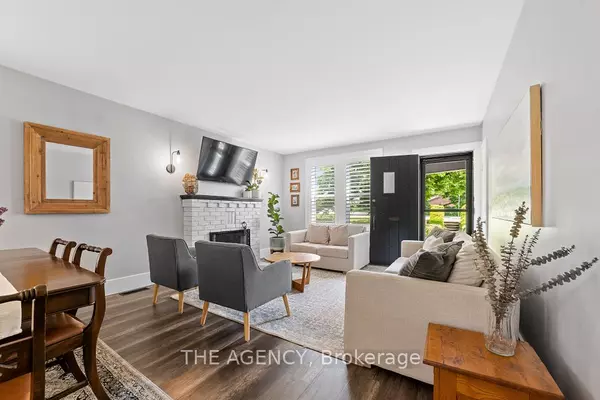REQUEST A TOUR If you would like to see this home without being there in person, select the "Virtual Tour" option and your agent will contact you to discuss available opportunities.
In-PersonVirtual Tour

$ 759,000
Est. payment /mo
Active
5 Parkside DR Brantford, ON N3T 5G3
3 Beds
2 Baths
UPDATED:
09/18/2024 03:24 PM
Key Details
Property Type Single Family Home
Sub Type Detached
Listing Status Active
Purchase Type For Sale
Approx. Sqft 1100-1500
MLS Listing ID X9298835
Style 1 1/2 Storey
Bedrooms 3
Annual Tax Amount $5,100
Tax Year 2024
Property Description
Welcome to turn-key living. Located in the prestigious Ava Heights neighbourhood, just blocks away from esteemed Brantford Golf & Country Club, Glenhyrst Gardens, scenic Grand River and trails, excellent schools, and lush parks, with easy access to Highway 403. As you approach this enchanting property, you'll be welcomed by mature trees, a beautifully landscaped yard, large private driveway and a detached garage. Inside, with recent renovations in 2020, the inviting open concept main floor features an original fireplace, engineered hardwood floors, eat-in kitchen with breakfast bar, quartz countertops, and stainless-steel appliances. Also conveniently located on the main floor is the primary bedroom with a walk-in closet and a 4-piece bathroom featuring a double vanity. Upper level includes two bedrooms, loft space and a 2-piece bathroom. Fully finished basement includes office and workshop. A must see! Meticulously maintained and upgraded for modern comfort. Recent improvements include a new GE fridge and stove (2024), a privacy fence (2022), new main floor plantation shutters, garage door opener and roof replacements for the front and partial side (2022). The hot water tank and air conditioning unit are both owned (2020 and 2023, respectively) - no rentals here!
Location
State ON
County Brantford
Rooms
Family Room Yes
Basement Finished, Full
Kitchen 1
Interior
Interior Features Water Heater Owned, Primary Bedroom - Main Floor, Auto Garage Door Remote
Cooling Central Air
Fireplace Yes
Heat Source Gas
Exterior
Garage Private
Garage Spaces 4.0
Pool None
Waterfront No
Roof Type Shingles
Parking Type Detached
Total Parking Spaces 5
Building
Unit Features School,Fenced Yard,Golf,Hospital,Park,Public Transit
Foundation Poured Concrete
Listed by THE AGENCY






