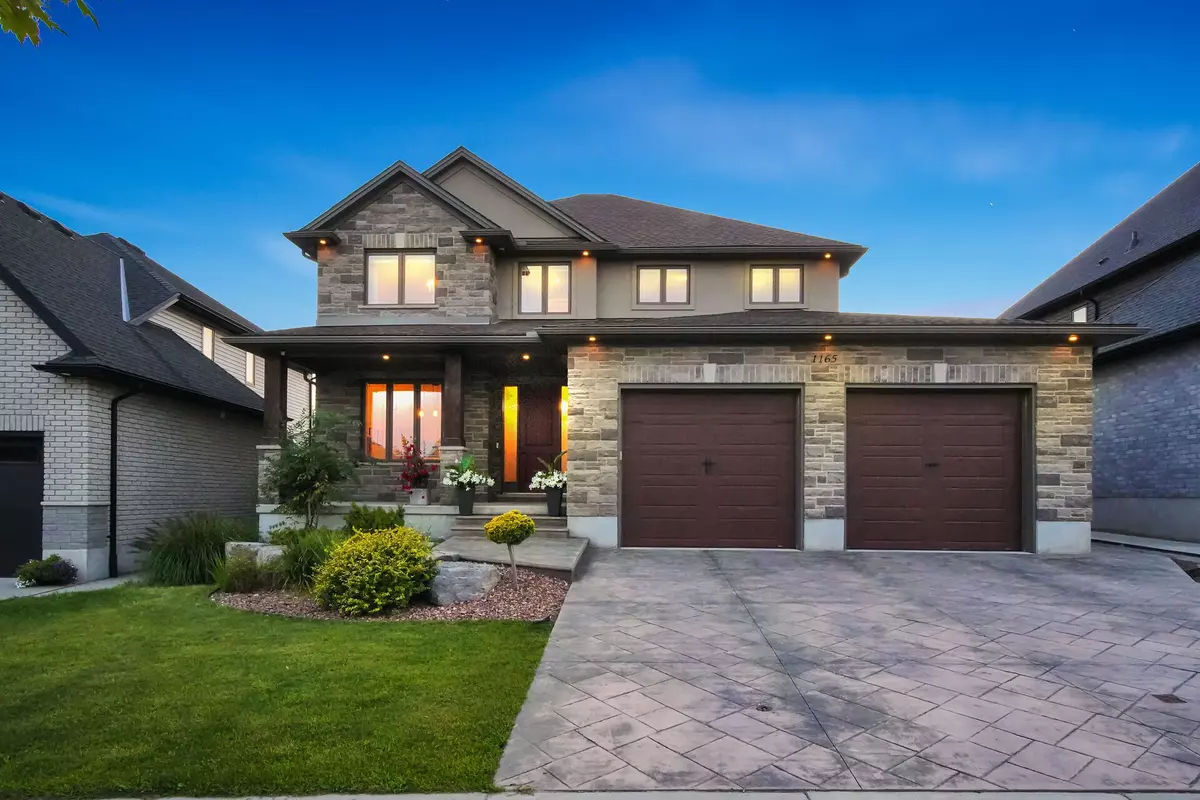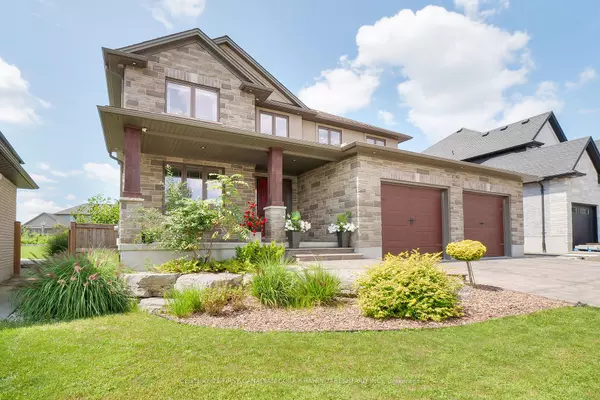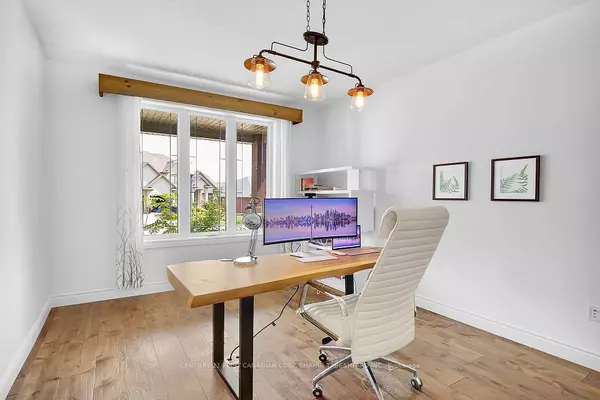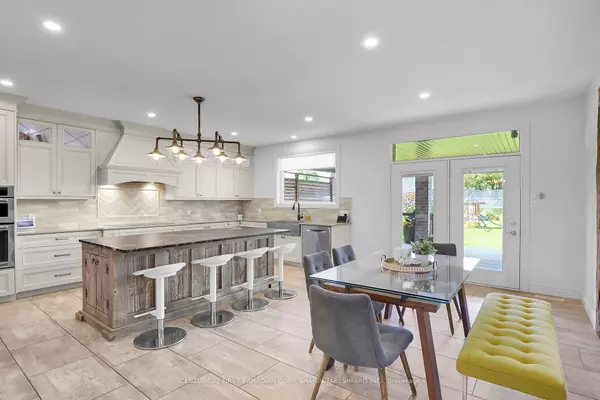
1165 Cranbrook RD London, ON N6K 0G7
5 Beds
4 Baths
UPDATED:
09/20/2024 02:42 PM
Key Details
Property Type Single Family Home
Sub Type Detached
Listing Status Active
Purchase Type For Sale
Approx. Sqft 2500-3000
MLS Listing ID X9295136
Style 2-Storey
Bedrooms 5
Annual Tax Amount $7,897
Tax Year 2024
Property Description
Location
State ON
County Middlesex
Zoning R1-6(4)
Rooms
Family Room Yes
Basement Finished, Full
Kitchen 1
Separate Den/Office 1
Interior
Interior Features Other
Cooling Central Air
Fireplaces Type Family Room
Inclusions Built-in Microwave, Carbon Monoxide Detector, Central Vac, Dishwasher, Dryer, Garage Door Opener, Gas Stove, Hot Tub, Hot Tub Equipment, Refrigerator, Smoke Detector, Washer, Window Coverings, Hot Water Tank Owned
Exterior
Garage Private
Garage Spaces 5.0
Pool None
Roof Type Asphalt Shingle
Parking Type Attached
Total Parking Spaces 5
Building
Foundation Concrete






