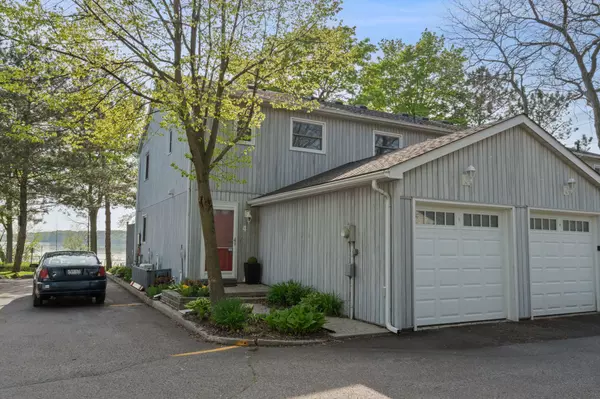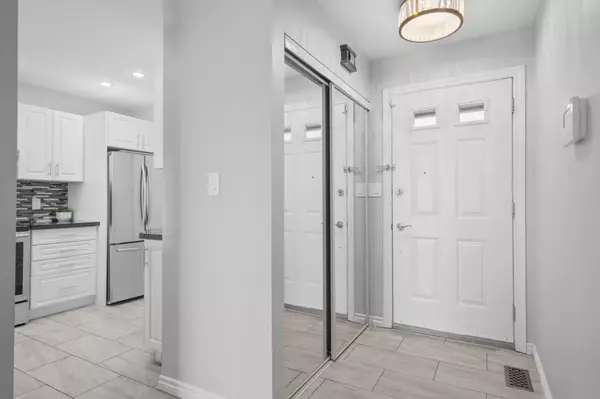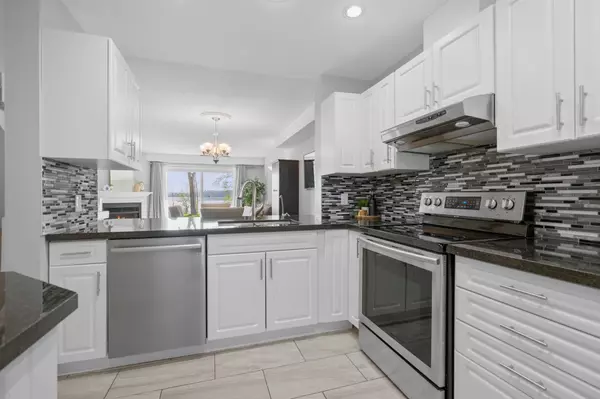
1 Olive CRES #4 Orillia, ON L3V 7N5
2 Beds
3 Baths
UPDATED:
09/28/2024 12:12 AM
Key Details
Property Type Condo
Sub Type Condo Townhouse
Listing Status Active
Purchase Type For Sale
Approx. Sqft 1400-1599
MLS Listing ID S9284530
Style 2-Storey
Bedrooms 2
HOA Fees $575
Annual Tax Amount $3,495
Tax Year 2023
Property Description
Location
State ON
County Simcoe
Area Orillia
Rooms
Family Room No
Basement Finished, Full
Kitchen 1
Ensuite Laundry In Bathroom, Ensuite
Interior
Interior Features Auto Garage Door Remote
Laundry Location In Bathroom,Ensuite
Cooling Central Air
Fireplace Yes
Heat Source Gas
Exterior
Exterior Feature Awnings, Deck, Year Round Living
Garage Private, Surface
Garage Spaces 1.0
Waterfront Yes
Waterfront Description WaterfrontCommunity
View Lake, Water
Roof Type Asphalt Shingle
Parking Type Attached
Total Parking Spaces 2
Building
Story 1
Unit Features Clear View,Lake Access,Lake/Pond,Marina,Park,Waterfront
Foundation Concrete
Locker None
Others
Security Features Carbon Monoxide Detectors,Smoke Detector
Pets Description Restricted






