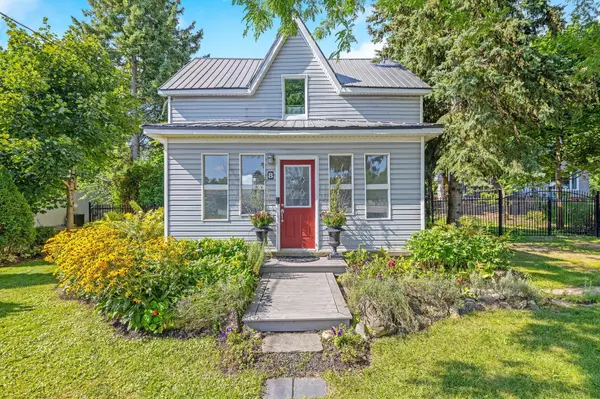REQUEST A TOUR If you would like to see this home without being there in person, select the "Virtual Tour" option and your agent will contact you to discuss available opportunities.
In-PersonVirtual Tour

$ 824,900
Est. payment /mo
Price Dropped by $24K
8 Main ST Erin, ON N0B 1T0
3 Beds
2 Baths
UPDATED:
10/21/2024 08:48 PM
Key Details
Property Type Single Family Home
Sub Type Detached
Listing Status Active
Purchase Type For Sale
Approx. Sqft 1500-2000
MLS Listing ID X9267897
Style 2-Storey
Bedrooms 3
Annual Tax Amount $3,996
Tax Year 2024
Property Description
This charmingly inviting century home with beautiful perennial gardens and a completely fenced-in yard offers a great work-from-home opportunity! This 3-bedroom 2-bath beauty built circa 1880 offers a separate building with a second-story studio/office. You can set up your home office or studio onsite but keep your work life separate from your home life. The absolute best work/life balance no travel time to get to work its a win-win!! There are gates at both the front and back, providing a drive-through experience, loads of parking, and accessibility from the rear laneway. Town amenities include shopping, schools, trails, parks, river, medical care, and community centre - all within walking distance. Its an easy commute to the city, with many access routes available. Come see for yourself how appealing this property is!
Location
State ON
County Wellington
Area Erin
Rooms
Family Room No
Basement None
Kitchen 1
Interior
Interior Features Intercom, Water Heater Owned
Cooling Central Air
Fireplaces Type Natural Gas
Fireplace Yes
Heat Source Gas
Exterior
Exterior Feature Landscaped, Lawn Sprinkler System, Patio
Garage Private
Garage Spaces 2.0
Pool None
Waterfront No
Waterfront Description None
Roof Type Metal
Topography Sloping,Wooded/Treed
Total Parking Spaces 2
Building
Unit Features Golf,Library,Park,Rec./Commun.Centre,School,River/Stream
Foundation Unknown
Listed by ROYAL LEPAGE REALTY PLUS OAKVILLE






