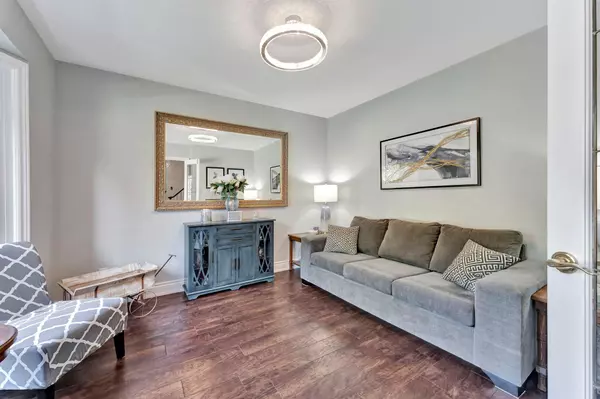REQUEST A TOUR If you would like to see this home without being there in person, select the "Virtual Tour" option and your agent will contact you to discuss available opportunities.
In-PersonVirtual Tour

$ 1,060,000
Est. payment /mo
Active
11 Beckett DR Brantford, ON N3T 6E4
4 Beds
1 Bath
UPDATED:
09/18/2024 06:43 PM
Key Details
Property Type Single Family Home
Sub Type Detached
Listing Status Active
Purchase Type For Sale
Approx. Sqft 1500-2000
MLS Listing ID X9266812
Style 2-Storey
Bedrooms 4
Annual Tax Amount $5,706
Tax Year 2024
Property Description
Exceptional family home situated on an extra large lot w/ in-ground pool backyard oasis! Welcome to the first ever Rotary Dream Lottery Home w/ 4 beds up, 3 bath, dbl car oversize garage, all brick traditional 2 storey home with gorgeous curb appeal. A spacious foyer greets you w/ formal seating room, formal dining room w/ huge newer bay windows + views of a gorgeous new custom staircase. The rear of the home has a huge mudroom off the garage and an open concept sunken living room w/ eat-in kitchen area overlooking the huge backyard. Upstairs has all generous sized rooms, dbl closets, renovated 4pc bath and a primary retreat w/ walk-in closet + renovated 5pc ensuite bath. Downstairs has lots of rec room space, second kitchen, bartop area, and 3pc bath. ***Upgrades & updates include luxury vinyl flooring, vinyl windows throughout, lighting fixtures, custom staircase, backsplash, high eff. furnace, roof, garage door & opener, pool equipment, pool liner, gazebo + shed.
Location
State ON
County Brantford
Zoning R1B
Rooms
Family Room Yes
Basement Finished, Full
Kitchen 2
Interior
Interior Features Other
Cooling Central Air
Inclusions Negotiable appliances (all negotiable)
Exterior
Garage Private Double
Garage Spaces 4.0
Pool Inground
Roof Type Asphalt Shingle
Parking Type Attached
Total Parking Spaces 4
Building
Foundation Poured Concrete
Listed by PAY IT FORWARD REALTY






