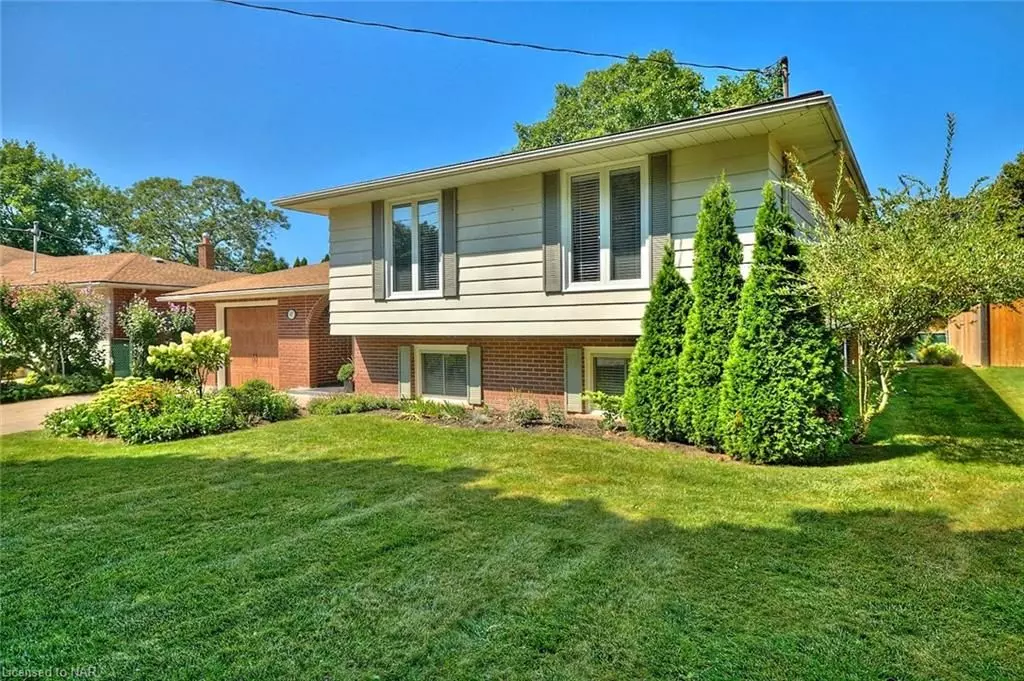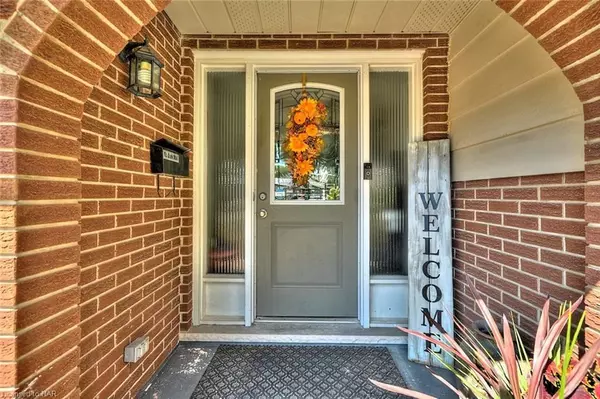REQUEST A TOUR If you would like to see this home without being there in person, select the "Virtual Tour" option and your agent will contact you to discuss available opportunities.
In-PersonVirtual Tour

$ 759,000
Est. payment /mo
Active
47 Monarch Park DR St. Catharines, ON L2M 3Z8
4 Beds
2 Baths
UPDATED:
09/11/2024 07:01 PM
Key Details
Property Type Single Family Home
Sub Type Detached
Listing Status Active
Purchase Type For Sale
MLS Listing ID X9266230
Style Bungalow-Raised
Bedrooms 4
Annual Tax Amount $5,383
Tax Year 2024
Property Description
Welcome Home to 47 Monarch Park Drive, where prime location meets comfort in the desirable north end of St. Catharines. This charming home offers the perfect blend of peace, privacy, and convenience in a family friendly neighborhood. The extra-long double concrete driveway provides ample parking. Step inside to discover spacious principal rooms, including an open-concept Living and Dining area, ideal for entertaining or enjoying personal family time. The kitchen shines with white cabinetry, beautifully complemented by granite countertops. The upper level features two comfortable bedrooms and a full 4-piece bath with a soaker tub/shower combination. The lower level, fully updated in 2021, offers versatility with two additional bedrooms, an office or den, and a modern 3-piece bathroom. A white brick wood-burning fireplace adds a cozy touch, while new luxury vinyl wood-look flooring enhances the warm and inviting atmosphere. The fully fenced, large backyard provides ample space for outdoor activities and relaxation. The lower level also includes a small kitchenette/wet bar, making it convenient for parties and gatherings or perfect for extended family, in-laws and teens. With a separate rear entrance and an exclusive parking space on the right side of the driveway, this area can function as an independent living space if desired. This immaculate home is smoke and pet-free too, ensuring a pristine living environment. Come make this your own!
Location
State ON
County Niagara
Zoning R1
Rooms
Family Room No
Basement Full, Finished
Kitchen 1
Separate Den/Office 2
Interior
Interior Features In-Law Capability
Cooling Central Air
Fireplaces Type Wood
Inclusions Dishwasher, Fridge, Stove
Exterior
Exterior Feature Patio, Porch
Garage Private Double
Garage Spaces 6.0
Pool None
Roof Type Asphalt Shingle
Parking Type Attached
Total Parking Spaces 6
Building
Foundation Poured Concrete
Listed by ROYAL LEPAGE NRC REALTY






