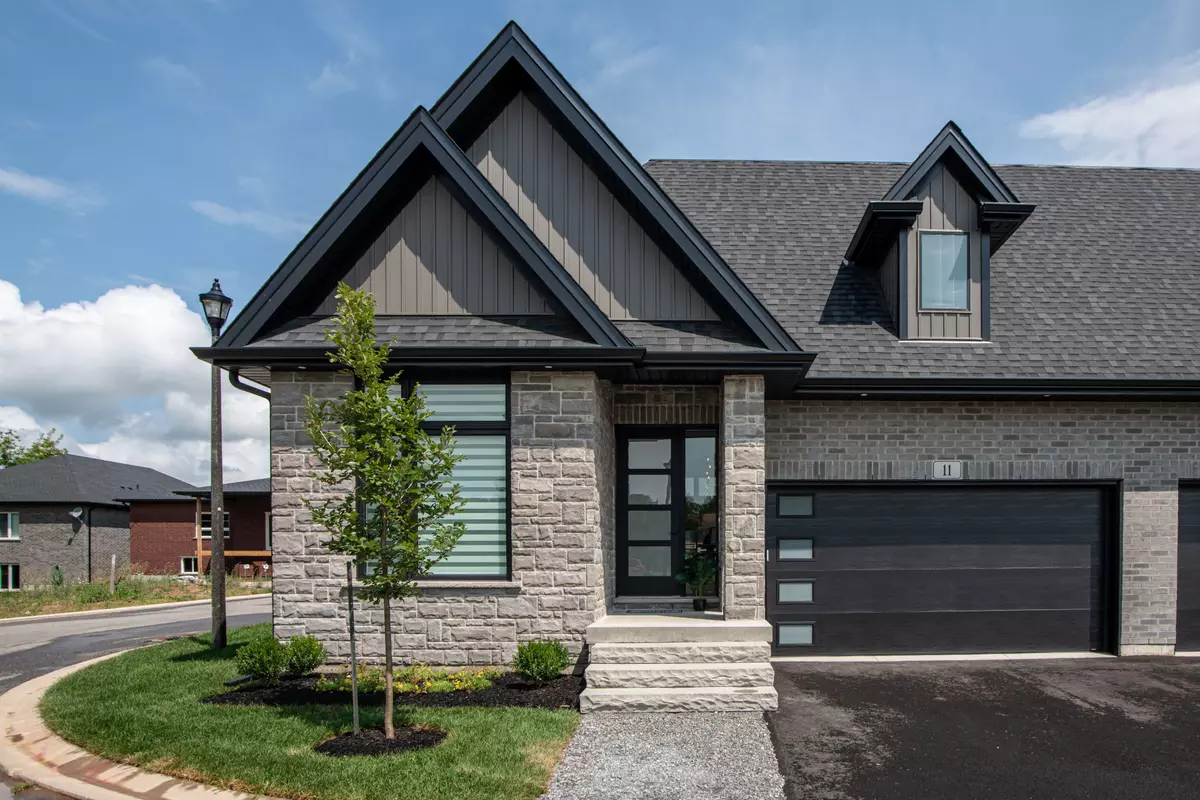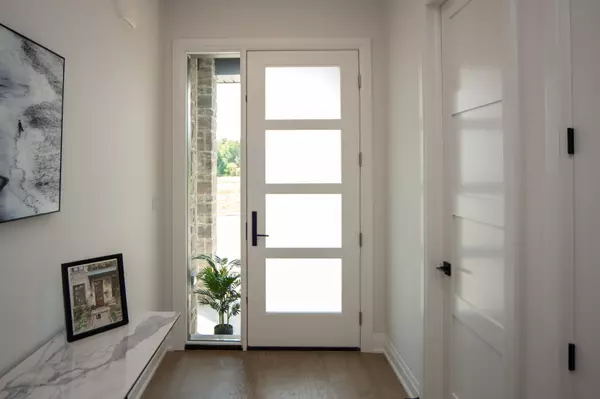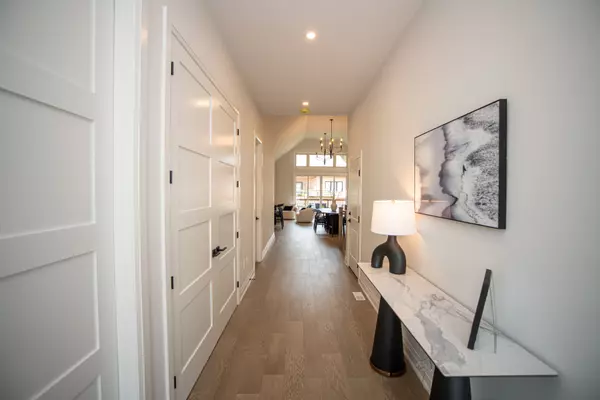REQUEST A TOUR If you would like to see this home without being there in person, select the "Virtual Tour" option and your agent will contact you to discuss available opportunities.
In-PersonVirtual Tour

$ 1,179,765
Est. payment /mo
Active
11 Primrose ST Pelham, ON L8L 7A2
3 Beds
4 Baths
UPDATED:
10/30/2024 04:32 PM
Key Details
Property Type Condo
Sub Type Common Element Condo
Listing Status Active
Purchase Type For Sale
Approx. Sqft 1400-1599
MLS Listing ID X9262712
Style Bungalow
Bedrooms 3
HOA Fees $275
Annual Tax Amount $2,002
Tax Year 2024
Property Description
SAFFRON VALLEY LUXURY LIVING HOMES IS DEDICATED TO BECOMING A HOME YOU'LL LOVE IN ONE OF THE MOSTSOUGHT AFTER AREAS IN ONTARIO. BE SURROUNDED BY BEAUTIFULLY LANDSCAPED SPACES IN A MODERN ANDFUNCTIONAL HOME, WITH EVERYTHING YOU NEED AND WANT CLOSE BY. YOUR NEW HOME OFFERS PRIVATE LIVINGSURROUNDED BY GREENERY AND LUSH SCENERY, BUT IS PLACED NEAR SHOPPING MALLS, GROCERY STORES, LOCAL AND CHAIN RESTAURANTS, NIAGARA FALLS AND THE U.S. BORDER.
Location
State ON
County Niagara
Rooms
Family Room No
Basement Finished
Kitchen 1
Ensuite Laundry Ensuite
Separate Den/Office 1
Interior
Interior Features Air Exchanger, Auto Garage Door Remote, Carpet Free, Sump Pump
Laundry Location Ensuite
Cooling Central Air
Fireplace Yes
Heat Source Gas
Exterior
Garage Private
Garage Spaces 2.0
Waterfront No
Parking Type Attached
Total Parking Spaces 4
Building
Story 1
Unit Features Golf,Greenbelt/Conservation,Library,Rec./Commun.Centre
Locker None
Others
Pets Description Restricted
Listed by RE/MAX ESCARPMENT REALTY INC.






