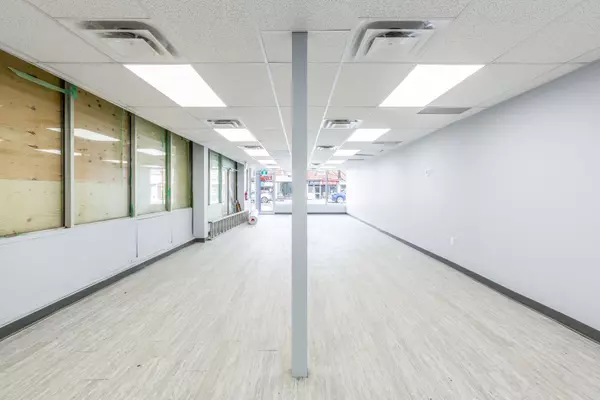REQUEST A TOUR If you would like to see this home without being there in person, select the "Virtual Tour" option and your agent will contact you to discuss available opportunities.
In-PersonVirtual Tour

$ 39
Est. payment /mo
Active
2921 Danforth AVE Toronto E02, ON M4C 1M4
1,097 SqFt
UPDATED:
10/20/2024 09:23 PM
Key Details
Property Type Commercial
Sub Type Commercial Retail
Listing Status Active
Purchase Type For Sale
Square Footage 1,097 sqft
Price per Sqft $0
MLS Listing ID E9261730
Annual Tax Amount $8
Tax Year 2024
Property Description
Prominent corner opportunity in the vibrant heart of Danforth Village. Spanning 1,097 sq ft, this ground-level space offers prime high pedestrian and vehicular visibility. Featuring an open, adaptable layout with an accessible washroom, the clean base building condition allows for easy configuration and fixturing. Adjacent to a well-established walk-in clinic and pharmacy, the location will benefit from the existing patient base. Ideally suited for medical, health & wellness service/practice or professional office. Strategically situated within the rapidly gentrifying neighbourhood and anchored by Shoppers World Danforth plaza, future development, convenient access to TTC and street parking.
Location
State ON
County Toronto
Community Public Transit, Subways
Area East End-Danforth
Interior
Cooling Yes
Exterior
Community Features Public Transit, Subways
Utilities Available Yes
Parking Type None
Others
Security Features No
Listed by SOTHEBY`S INTERNATIONAL REALTY CANADA






