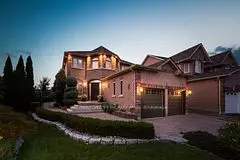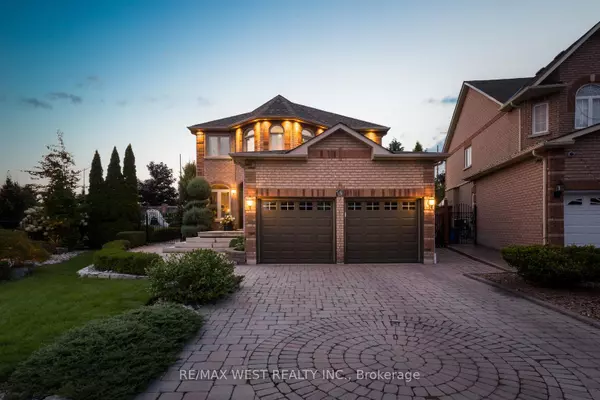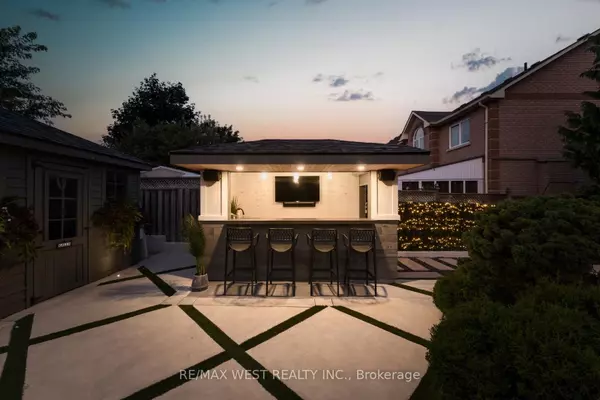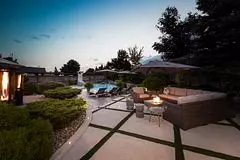REQUEST A TOUR If you would like to see this home without being there in person, select the "Virtual Tour" option and your agent will contact you to discuss available opportunities.
In-PersonVirtual Tour

$ 1,995,000
Est. payment /mo
Active
131 Cherokee DR Vaughan, ON L6A 1X1
5 Beds
4 Baths
UPDATED:
11/12/2024 04:02 PM
Key Details
Property Type Single Family Home
Sub Type Detached
Listing Status Active
Purchase Type For Sale
Approx. Sqft 2500-3000
MLS Listing ID N9255943
Style 2-Storey
Bedrooms 5
Annual Tax Amount $6,861
Tax Year 2023
Property Description
Welcome to 131 Cherokee Drive, an impeccably maintained detached home nestled on a premium pie-shaped lot in the highly sought-after family-friendly neighborhood of Maple. This solid brick residence is ideal for a growing family, offering generous space, comfort, and a super convenient location. Step into a spacious foyer that leads to formal living and dining rooms, perfect for entertaining. The home boasts four bedrooms plus an office or potential fifth bedroom, including a luxurious primary suite with double closets and a 5-piece ensuite. The updated powder room and fully renovated mudroom, complete with built-in cabinets and a laundry sink, add modern convenience. The family room, featuring a cozy gas fireplace, opens to an updated white kitchen with quartz counters. A Magic Window sliding door reveals a backyard oasis--a true retreat with a northwest-facing yard that includes an inground saltwater pool with a water slide, a modern cabana with a built-in wet bar and mini fridge, inground accent lighting, an outdoor dining and lounge area by the gas-hookup fireplace, and a serene zen-inspired pond. Lush greenery and total privacy surround this outdoor paradise, with full irrigation in both the front and back yards. This home is a true gem, showcasing pride of ownership throughout. First time on the market--don't miss out on this rare opportunity!
Location
State ON
County York
Area Maple
Rooms
Family Room Yes
Basement Finished
Kitchen 1
Interior
Interior Features Central Vacuum
Cooling Central Air
Fireplace Yes
Heat Source Gas
Exterior
Garage Private
Garage Spaces 4.0
Pool Inground
Roof Type Shingles
Total Parking Spaces 6
Building
Unit Features Fenced Yard,Hospital,Park,Public Transit,School
Foundation Concrete
Listed by RE/MAX WEST REALTY INC.






