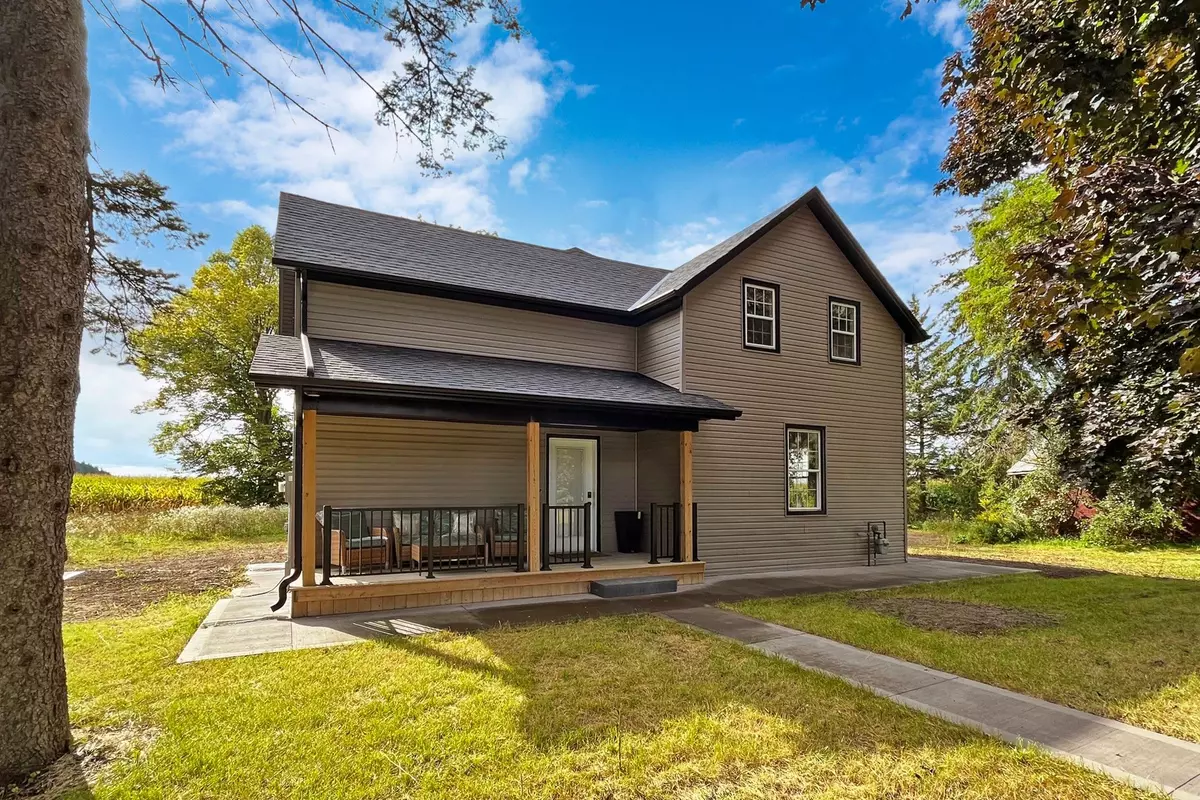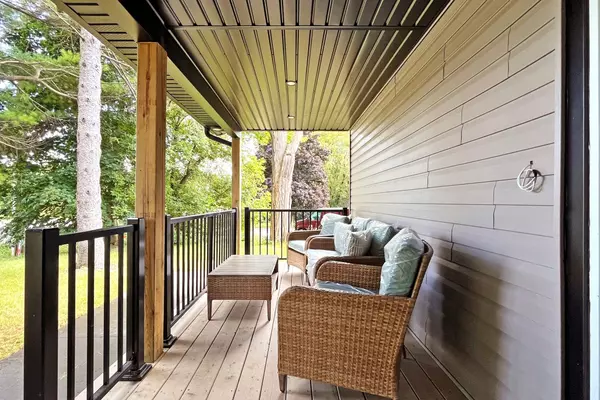REQUEST A TOUR If you would like to see this home without being there in person, select the "Virtual Tour" option and your agent will contact you to discuss available opportunities.
In-PersonVirtual Tour

$ 1,598,000
Est. payment /mo
Active
14224 Warden AVE Whitchurch-stouffville, ON L4A 7X5
4 Beds
0.5 Acres Lot
UPDATED:
08/11/2024 01:50 PM
Key Details
Property Type Single Family Home
Listing Status Active
Purchase Type For Sale
Approx. Sqft 2000-2500
MLS Listing ID N9246136
Style 2-Storey
Bedrooms 4
Annual Tax Amount $5,768
Tax Year 2023
Lot Size 0.500 Acres
Property Description
Indulge me, dear potential homeowner, as I regale you with the tale of a truly magnificent abode that awaits your discerning eye. Nestled within the picturesque landscape, lies this 2-story sanctuary, boasting 4 bedrooms and 3 bathrooms. Step inside and be greeted by gleaming hardwood floors and elegant accents. Follow me to the heart of the home, where the kitchen reigns supreme. A culinary oasis awaits, equipped with brand new stainless steel appliances, quartz countertops, and ample cabinetry for all your culinary creations. Adjacent, the sunlit dining area offers a perfect setting for intimate gatherings or lavish dinner parties. So, my dear prospective homeowner, make this excuisite residence your own and experience the allure of country living without bidding adieu to the conveniences of city life. Frontage 250' On Warden Avebue - Minutes to Hwy. 404. Just Under An Acre. This Home Backs Onto Farmland And Sits Accross The Street From The Emerald Hill Gold Club & Estate Homes.
Location
State ON
County York
Area Rural Whitchurch-Stouffville
Rooms
Family Room Yes
Basement Partially Finished
Kitchen 1
Interior
Interior Features Carpet Free, Central Vacuum, ERV/HRV, Separate Hydro Meter, Sump Pump
Cooling Central Air
Fireplace No
Heat Source Gas
Exterior
Exterior Feature Porch
Garage Private
Garage Spaces 10.0
Pool None
Waterfront No
Roof Type Shingles
Parking Type Detached
Total Parking Spaces 12
Building
Unit Features School
Foundation Stone, Insulated Concrete Form
Others
Security Features Smoke Detector
Listed by REAL BROKER ONTARIO LTD.






