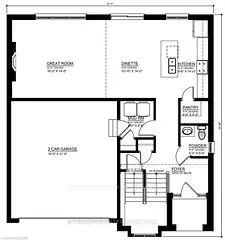REQUEST A TOUR If you would like to see this home without being there in person, select the "Virtual Tour" option and your agent will contact you to discuss available opportunities.
In-PersonVirtual Tour

$ 789,900
Est. payment /mo
Active
174 RENAISSANCE DR St. Thomas, ON N5R 0L8
3 Beds
UPDATED:
08/07/2024 03:59 PM
Key Details
Property Type Single Family Home
Listing Status Active
Purchase Type For Sale
MLS Listing ID X9243205
Style 2-Storey
Bedrooms 3
Tax Year 2024
Property Description
Woodfield Design + Build is proud to present The Huron model in. Your eyes are immediately drawn to the gorgeous roof line. The unique 2 storey pop out front window draws in the perfect amount of natural light while showcasing a beautifully crafted wood staircase. 3 large bedrooms, a hotel inspired master ensuite bath with a generous walk-in closet. 3 bathrooms in total. 2 car garage. Spacious living room that seamlessly flows into the dinette & kitchen area. Inquire for more information. Many more custom plans available.
Location
State ON
County Elgin
Area Se
Region SE
City Region SE
Rooms
Family Room Yes
Basement Unfinished, Full
Kitchen 1
Interior
Interior Features Sump Pump
Cooling Central Air
Fireplace Yes
Heat Source Electric
Exterior
Garage Private Double
Garage Spaces 2.0
Pool None
Roof Type Asphalt Shingle
Topography Flat
Total Parking Spaces 4
Building
Unit Features Hospital
Foundation Poured Concrete
New Construction false
Listed by BLUE FOREST REALTY INC.





