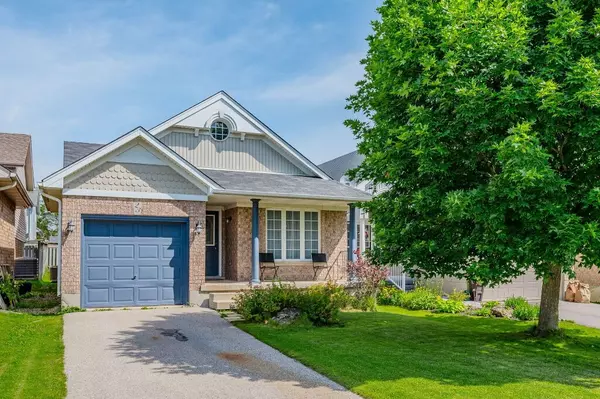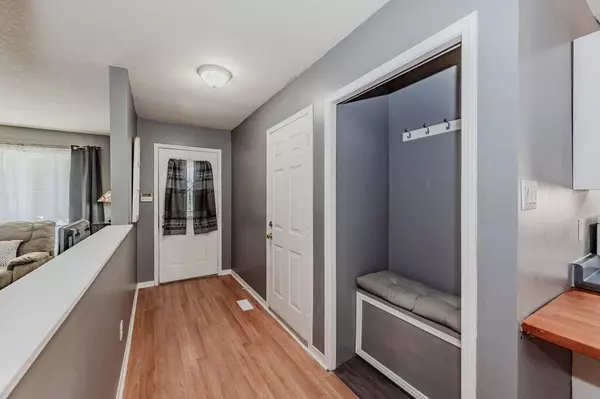REQUEST A TOUR If you would like to see this home without being there in person, select the "Virtual Tour" option and your agent will contact you to discuss available opportunities.
In-PersonVirtual Tour

$ 799,900
Est. payment /mo
Active
23 Appleton DR Orangeville, ON L9W 5C3
3 Beds
2 Baths
UPDATED:
08/06/2024 06:56 PM
Key Details
Property Type Single Family Home
Sub Type Detached
Listing Status Active
Purchase Type For Sale
MLS Listing ID W9241533
Style Backsplit 4
Bedrooms 3
Annual Tax Amount $5,319
Tax Year 2024
Property Description
Looking for a place to call home in one of Orangeville's most desirable neighbourhoods? Well here is the perfect place for you! Walk into this quaint & cozy backsplit, and we welcomed by a bright and airy living room, perfect for entertaining while in the kitchen cooking up your favourite meals! You will also find an open concept dining space as well for your more formal dinners. Head downstairs to your family room and you will be amazed by the space that this room offers it is perfect for family gatherings, game nights & so much more! The family room also has a walkout to the backyard, which is convenient for summer BBQs, and also the option to convert this property into a rental property! The 4th level is completely finished making this a great space for your teenagers, a kids play area or even a at home office space! Upstairs you will find 3 great sized bedrooms & a generous sized washroom. This home awaits your personal touches!
Location
State ON
County Dufferin
Area Orangeville
Rooms
Family Room Yes
Basement Finished with Walk-Out
Kitchen 1
Interior
Interior Features Water Heater
Cooling Central Air
Fireplace No
Heat Source Gas
Exterior
Garage Private
Garage Spaces 2.0
Pool None
Waterfront No
Roof Type Asphalt Shingle
Parking Type Attached
Total Parking Spaces 3
Building
Foundation Poured Concrete
Listed by RE/MAX REAL ESTATE CENTRE INC.






