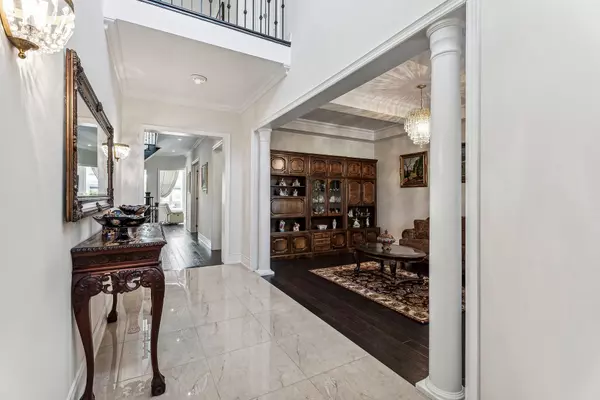REQUEST A TOUR If you would like to see this home without being there in person, select the "Virtual Tour" option and your agent will contact you to discuss available opportunities.
In-PersonVirtual Tour

$ 2,999,000
Est. payment /mo
Active
11 Wedgeport CT King, ON L7B 0A4
5 Beds
UPDATED:
08/11/2024 11:13 PM
Key Details
Property Type Single Family Home
Listing Status Active
Purchase Type For Sale
Approx. Sqft 5000 +
MLS Listing ID N9229630
Style 2-Storey
Bedrooms 5
Annual Tax Amount $11,745
Tax Year 2024
Property Description
Great opportunity to own a unique, updated, spotless and large Home for an extended family, 5+1 Bedrooms, 5,223 Sq ft + 2,826 Sq Ft professionally finished basement with 9' ceilings, with Full Kitchen appliances, Rec Room, Gym and Sauna and a Walk up to an exclusive and luxurious Backyard with a modern inground Saltwater Pool and Hot tub overlooking the Conservation area with no neighbours behind. This great home features a great layout and is located on a quiet family, friendly Coul de sac on a Premium Lot; it features a Family room with impressive 20 Feet vaulted ceilings, Floor to ceiling upgraded windows and a cozy Fireplace; a concept family-size kitchen with a breakfast area and Kitchen island and Top of the line Wolf and Sub Zero appliances, Built-in Elevator by Cambridge Elevators(all three levels), Roof Top Skylight, and all 5 Bedrooms on the 2nd floor with 4 PC to -6 PC Ensuite bathrooms and Walk-in Closets, Smooth Ceilings and Upgraded windows throughout with a single panoramic view glass with no inserts, Upgraded main and 2nd floor 6" Engineered hardwood and Luxurious 24" x 24" Porcelain tiles throughout, Central Vacuum on all levels, Alarm Security system with seven outside cameras, one inside garage and one front door bell ring camera, an oversized 3 Car garage with three garage separate doors and remotes. Upgraded light fixtures throughout the house, rough-in plumbing for future outdoor baths, an additional electric panel to accommodate the swimming pool and full basement kitchen, and an extensive interlock patio in the house's front, side, and back. The extended backyard wood deck is accessible from the central kitchen, with a Sojag gazebo and roof pot lights around the house. Custom-built home with 10' ceilings On the main floor and 9' ceilings on the second floor and basement. A must-see, one-of-a-kind, fully upgraded home.
Location
State ON
County York
Area Nobleton
Rooms
Family Room Yes
Basement Finished with Walk-Out
Kitchen 2
Separate Den/Office 1
Interior
Interior Features Sauna
Cooling Central Air
Fireplace Yes
Heat Source Gas
Exterior
Garage Private Triple
Garage Spaces 6.0
Pool Inground
Waterfront No
Roof Type Asphalt Shingle
Parking Type Built-In
Total Parking Spaces 9
Building
Unit Features Cul de Sac/Dead End,Clear View,Ravine,Fenced Yard,Greenbelt/Conservation,School Bus Route
Foundation Concrete
Listed by RE/MAX REALTRON MARIUS MITROFAN GROUP






