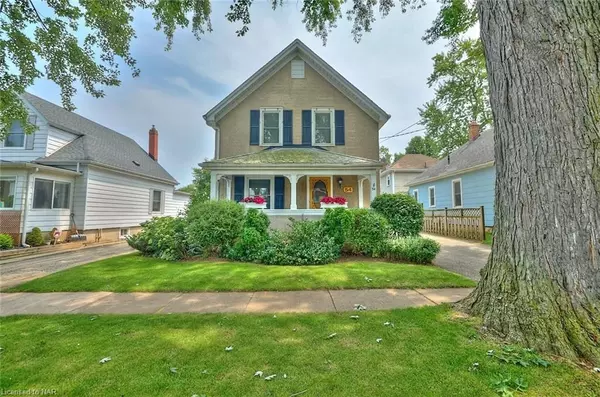REQUEST A TOUR If you would like to see this home without being there in person, select the "Virtual Tour" option and your agent will contact you to discuss available opportunities.
In-PersonVirtual Tour

$ 554,900
Est. payment /mo
Active
54 Henry ST St. Catharines, ON L2R 5T9
3 Beds
2 Baths
UPDATED:
09/24/2024 02:12 PM
Key Details
Property Type Single Family Home
Sub Type Detached
Listing Status Active
Purchase Type For Sale
Approx. Sqft 1100-1500
MLS Listing ID X9129831
Style 2-Storey
Bedrooms 3
Annual Tax Amount $2,927
Tax Year 2024
Property Description
54 Henry St hasnt been offered for sale in 56+ years, built circa 1900. Example of a long term two story downtown family home with R2 zoning located 2 blocks from 2 great schools offering gracious space both interior and on the exterior property. You cant miss the neighbors are much more than the average downtown separation apart on both sides and no direct rear neighbor. The back yard is incredibly private a true quiet spot for adults on the deck, rear patio or kids playing on the grass. The interior is a fantastic mix of new chic with modern style around every corner from pot lights to hand picked lighting all done without loosing the homes originality. How many bedrooms do you need 3 ,4, maybe a main floor bedroom. That can be accommodated depending on your configuration needed. Currently there is main floor laundry set up, main floor and upper full bathrooms, eat in kitchen addition, a ready to go 2nd floor possible kitchen for multi generational, in-law set up or nursery with
Location
State ON
County Niagara
Zoning R2
Rooms
Family Room Yes
Basement Full, Unfinished
Kitchen 1
Interior
Interior Features Other
Cooling Window Unit(s)
Inclusions Dryer, Hot Water Tank Owned, Refrigerator, Stove, Washer, Window Coverings, Negotiable Dining room table and 6 chairs. 2 Bedroom Wardrobes. Fridge, Stove, Washer, Dryer, Wheeled Kitchen Island, 2 Air Conditioners
Exterior
Garage Private
Garage Spaces 5.0
Pool None
Roof Type Asphalt Shingle
Parking Type Detached
Total Parking Spaces 5
Building
Foundation Stone
Listed by Royal LePage NRC Realty






