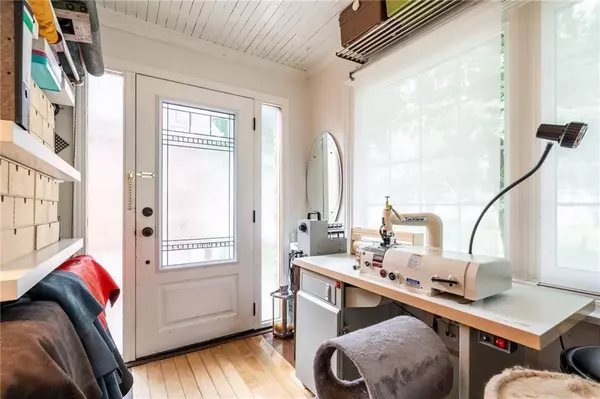REQUEST A TOUR If you would like to see this home without being there in person, select the "Virtual Tour" option and your agent will contact you to discuss available opportunities.
In-PersonVirtual Tour

$ 599,900
Est. payment /mo
Price Dropped by $25K
144 Dufferin ST E St. Catharines, ON L2R 2A4
3 Beds
1 Bath
UPDATED:
10/10/2024 05:02 PM
Key Details
Property Type Single Family Home
Sub Type Detached
Listing Status Active
Purchase Type For Sale
Approx. Sqft 700-1100
MLS Listing ID X9052145
Style 1 1/2 Storey
Bedrooms 3
Annual Tax Amount $2,830
Tax Year 2024
Property Description
Discover the perfect blend of historic charm in this century home with modern comfort, nestled on a generous, private lot in the Haig area of St. Catharines; one of the most sought after districts in the city. Step inside to find warm, inviting interiors, updated flooring, lighting and kitchen, with 2 bedrooms and closets on your main level and a full 4pc bath. Your attic is a loft area which offers space for an additional bedroom, work space, or cozy, relaxing retreat. Mature trees and lush landscaping offer privacy and tranquility in this quiet, friendly community. Updates in 2018- 2020 include a metal roof, troughs, hardwood floors, a wooden privacy fence, deck and a high efficiency furnace and air conditioner with a transferable warranty for parts and labour until 2029. Enjoy easy access to the QEW, 406, GO bus and train. Two elementary and one secondary school, a dog park, skating rink, sports fields, basketball courts, and a community centre with public events for all ages are all within walking distance. Activities in the nearby, vibrant downtown area include concerts, cinema, hockey, wine and food festivals, and the enjoyment of the scenic beauty of the Niagara region.
Location
State ON
County Niagara
Rooms
Family Room No
Basement Full, Unfinished
Kitchen 1
Interior
Interior Features None
Cooling Central Air
Fireplace No
Heat Source Gas
Exterior
Garage Private Double
Garage Spaces 3.0
Pool None
Waterfront No
Roof Type Metal
Parking Type None
Total Parking Spaces 3
Building
Unit Features Level,Park,Place Of Worship,Public Transit,School
Foundation Poured Concrete
Listed by RE/MAX ESCARPMENT REALTY INC.






