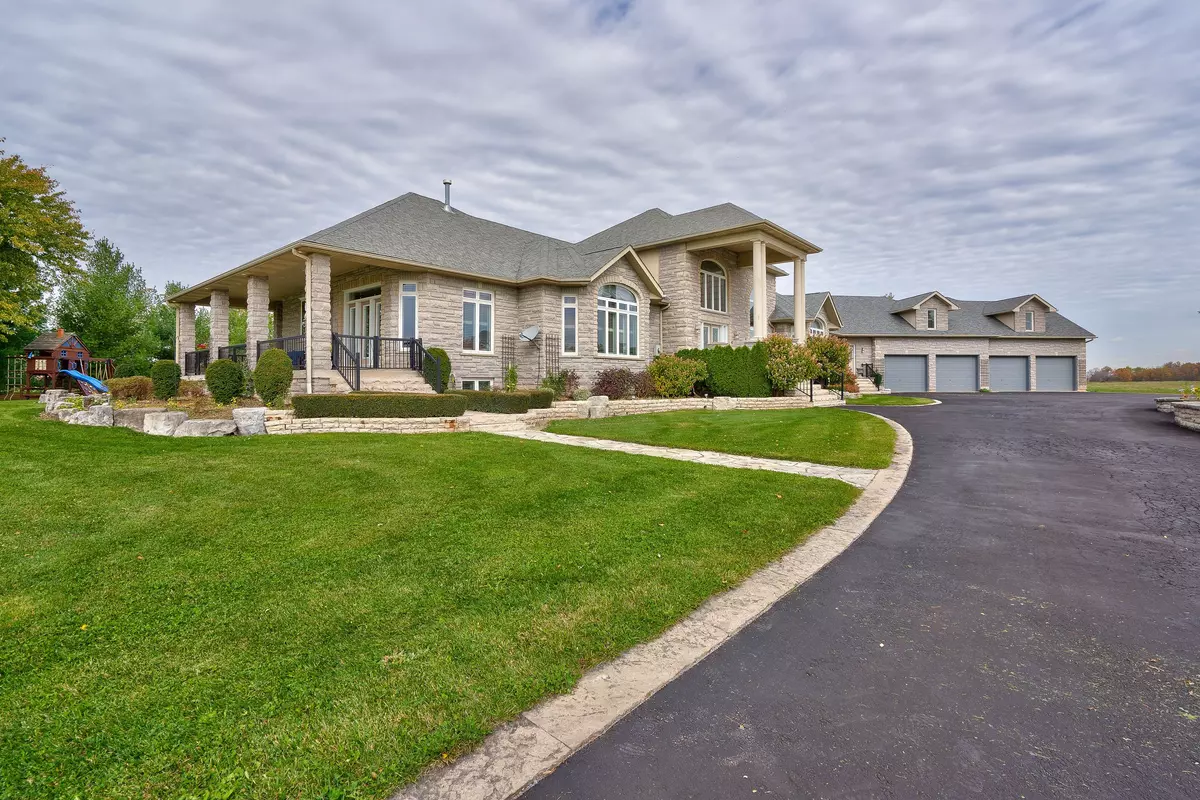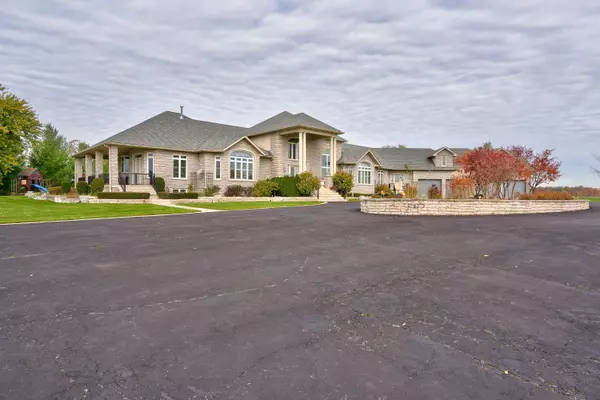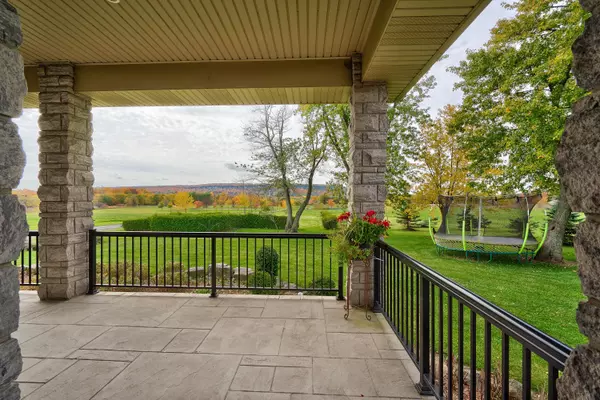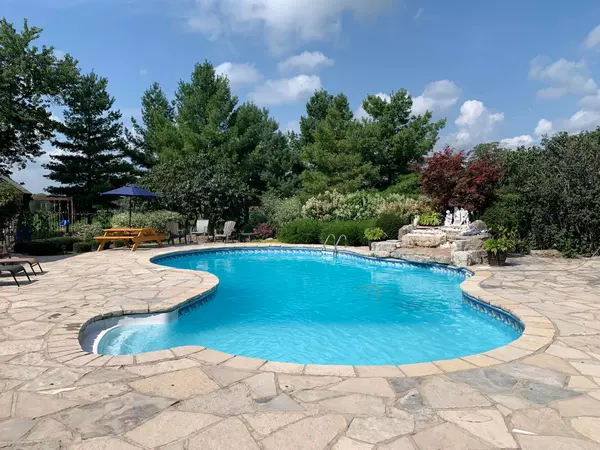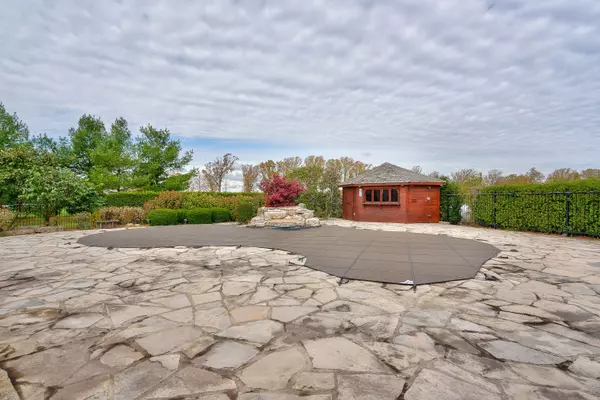REQUEST A TOUR If you would like to see this home without being there in person, select the "Virtual Tour" option and your agent will contact you to discuss available opportunities.
In-PersonVirtual Tour

$ 12,999,999
Est. payment /mo
Active
5431 APPLEBY Line Burlington, ON L7M 0P3
4 Beds
6 Baths
50 Acres Lot
UPDATED:
08/26/2024 09:13 PM
Key Details
Property Type Single Family Home
Sub Type Detached
Listing Status Active
Purchase Type For Sale
Approx. Sqft 5000 +
MLS Listing ID W9041596
Style Bungalow-Raised
Bedrooms 4
Annual Tax Amount $7,934
Tax Year 2023
Lot Size 50.000 Acres
Property Description
Welcome to your own personal resort style living! Beautiful and meticulously maintained custom built home with 9000 sq ft of living space includes 2 kitchens, 5 Bedrooms and 6 bathrooms. High quality finishes throughout. Large 4 car garage with epoxy flooring. The property offers spectacular and breathtaking views from every angle of the home. The house is surrounded by exquisite landscaping and a salt water pool. It is equipped with 2 hot water tanks, 2 air conditioners and 2 furnaces. A 40x60 work shed is perfect for storage and machinery. The private gate is grand and luxurious. There are many mature fruits trees including apples, pears, plums and grapes. Adjacent to the Burlington Airport. Direct access to Bell School Line and Appleby Line. 88 Acres of flat clear land. Land banking opportunity. Easy access to 407/401/QEW. 5 min drive to the city and shopping.
Location
State ON
County Halton
Area Rural Burlington
Rooms
Family Room Yes
Basement Finished
Kitchen 2
Separate Den/Office 1
Interior
Interior Features Carpet Free
Cooling Central Air
Fireplace Yes
Heat Source Propane
Exterior
Garage Private
Garage Spaces 20.0
Pool Inground
Waterfront No
Roof Type Asphalt Shingle
Total Parking Spaces 24
Building
Unit Features Clear View,Fenced Yard,Lake/Pond
Foundation Poured Concrete
Listed by SUTTON GROUP - SUMMIT REALTY INC.


