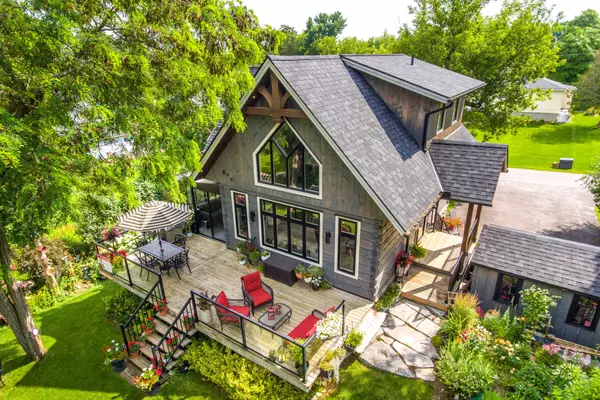
11 First ST Kawartha Lakes, ON K0M 1L0
3 Beds
2 Baths
UPDATED:
09/02/2024 12:14 PM
Key Details
Property Type Single Family Home
Sub Type Detached
Listing Status Active
Purchase Type For Sale
Approx. Sqft 1100-1500
MLS Listing ID X9018893
Style 2-Storey
Bedrooms 3
Annual Tax Amount $2,603
Tax Year 2024
Property Description
Location
State ON
County Kawartha Lakes
Area Dunsford
Rooms
Family Room Yes
Basement Crawl Space
Kitchen 1
Interior
Interior Features Air Exchanger, Propane Tank, Water Softener
Cooling Central Air
Fireplaces Type Family Room
Fireplace Yes
Heat Source Propane
Exterior
Exterior Feature Deck, Landscaped, Porch, Year Round Living
Garage Private Double
Garage Spaces 4.0
Pool None
Waterfront No
Waterfront Description WaterfrontCommunity
View Water, Trees/Woods, Garden, Lake
Roof Type Shingles
Topography Flat
Parking Type None
Total Parking Spaces 4
Building
Unit Features Lake Access,Marina,School Bus Route,Waterfront
Foundation Block
Others
Security Features Smoke Detector,Carbon Monoxide Detectors






