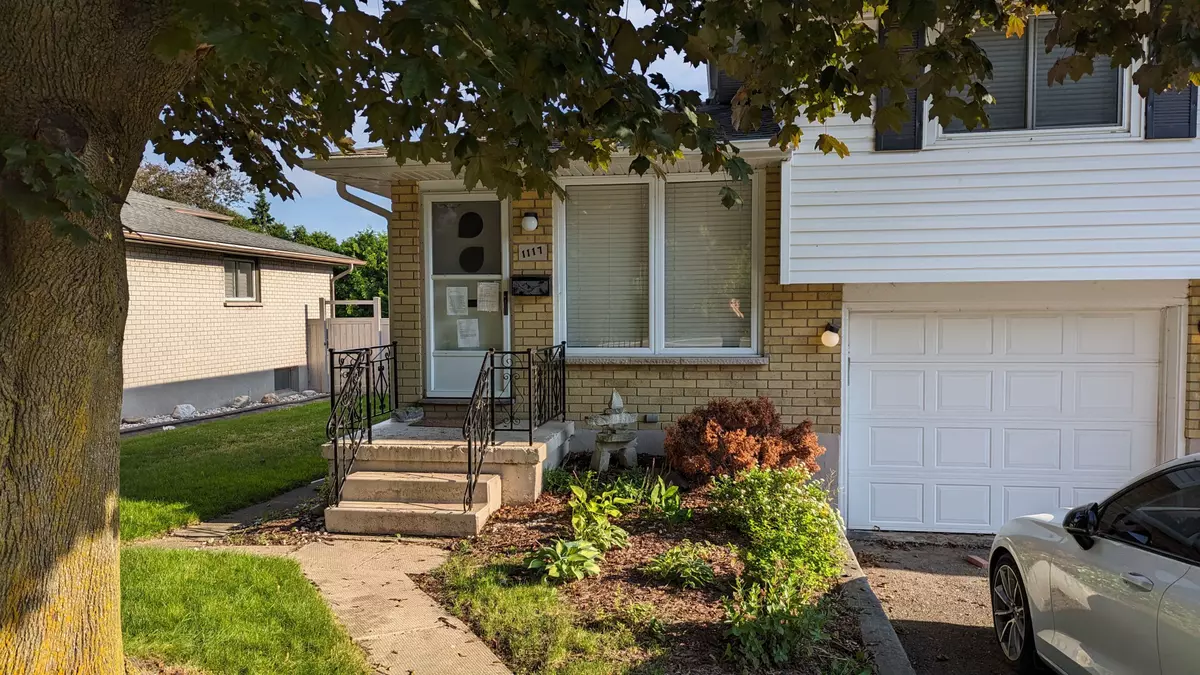REQUEST A TOUR If you would like to see this home without being there in person, select the "Virtual Tour" option and your agent will contact you to discuss available opportunities.
In-PersonVirtual Tour

$ 419,900
Est. payment /mo
Pending
1117 Byron Baseline RD London, ON N6K 2C7
3 Beds
2 Baths
UPDATED:
10/01/2024 05:17 AM
Key Details
Property Type Multi-Family
Sub Type Semi-Detached
Listing Status Pending
Purchase Type For Sale
Approx. Sqft 700-1100
MLS Listing ID X9009620
Style Sidesplit 4
Bedrooms 3
Annual Tax Amount $2,980
Tax Year 2023
Property Description
Great opportunity to move into sought after Byron! Spacious semi-detached home with attached garage. Living room with lots of natural light. Open concept kitchen with breakfast bar and bright white cabinets. Two generously sized bedrooms on upper level. Office or bedroom on finished third level. Mature fenced yard with patio and lots of room for kids to play. One of the best areas of London. Sold as is.
Location
State ON
County Middlesex
Zoning R1-9
Rooms
Family Room No
Basement Full
Kitchen 1
Separate Den/Office 1
Interior
Interior Features None
Cooling None
Inclusions none
Exterior
Exterior Feature Privacy, Patio
Garage Private, Lane
Garage Spaces 3.0
Pool None
Roof Type Asphalt Shingle
Parking Type Attached
Total Parking Spaces 3
Building
Foundation Concrete Block
Listed by BLUE FOREST REALTY INC.






