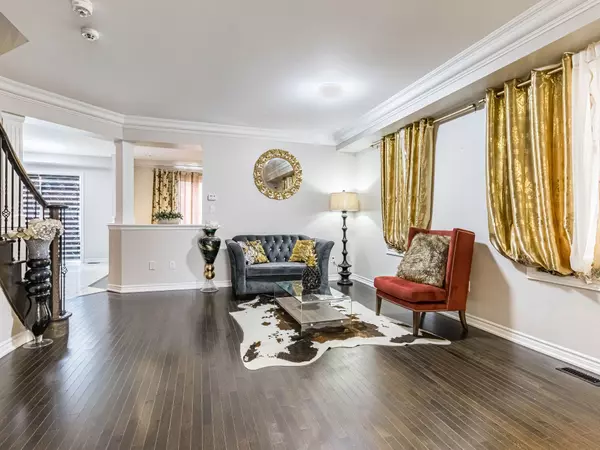REQUEST A TOUR If you would like to see this home without being there in person, select the "Virtual Tour" option and your agent will contact you to discuss available opportunities.
In-PersonVirtual Tour

$ 1,515,000
Est. payment /mo
Active
25 Helderman ST Caledon, ON L7C 4B7
5 Beds
UPDATED:
07/08/2024 11:46 PM
Key Details
Property Type Single Family Home
Listing Status Active
Purchase Type For Sale
Approx. Sqft 3000-3500
MLS Listing ID W8484986
Style 2 1/2 Storey
Bedrooms 5
Annual Tax Amount $6,008
Tax Year 2023
Property Description
Luxury Living In Caledon Southfields Village!! [Coscorp Built 3151 Sq Ft As Per Mpac] 5 Bedrooms & 5 Washrooms Linden Model House! Separate Living, Dining & Family Rooms! Full Family Size Kitchen With Granite Counter-Top & S/S Appliances!! Walk/Out To Patio From Breakfast Area. 2 Master Bedrooms, 3 Full Bathrooms In 2nd Floor & 4th Full Washroom In Loft With Recreation Space!! Fully Brick Elevation!! Double Door Entry To The House! 4 Generous Size Bedrooms Where Each Bedroom Is Connected To Washroom!! **Whole House Is Freshly Painted**
Location
State ON
County Peel
Area Rural Caledon
Rooms
Family Room Yes
Basement Unfinished
Kitchen 1
Interior
Interior Features None
Cooling Central Air
Fireplace Yes
Heat Source Gas
Exterior
Garage Private
Garage Spaces 4.0
Pool None
Waterfront No
Roof Type Asphalt Shingle
Total Parking Spaces 6
Building
Foundation Concrete
Listed by RE/MAX PARAMOUNT REALTY






