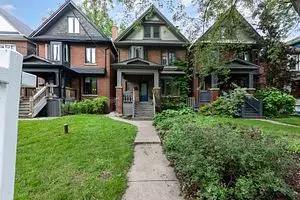REQUEST A TOUR If you would like to see this home without being there in person, select the "Virtual Tour" option and your agent will contact you to discuss available opportunities.
In-PersonVirtual Tour

$ 2,079,000
Est. payment /mo
Price Dropped by $46K
47 Laws ST Toronto W02, ON M6P 2Y8
5 Beds
3 Baths
UPDATED:
10/21/2024 07:23 PM
Key Details
Property Type Single Family Home
Sub Type Detached
Listing Status Active
Purchase Type For Sale
Approx. Sqft 2000-2500
MLS Listing ID W8483670
Style 2 1/2 Storey
Bedrooms 5
Annual Tax Amount $7,000
Tax Year 2023
Property Description
When I say Turn Key-I mean Turn Key! This property is stunning with nothing to do but collect rent and relax! Situated on a gorgeous tree lined streets in the Junction-this property boast three beautiful units. Main floor is a cozy extra large one bedroom with a renovated and stylish kitchen/bathroom and walk-out to the backyard.Second floor feels like a spacious home with a open concept main floor living/dining area and bamboo throughout. Work from home-no issues - three bedrooms with enough room for kids or a home office. Basement rocks - does not feel like a basement with huge above grade windows and high ceilings. It provides two exits with a walk out-open concept living and dining area- cute kitchen-extra large bedroom. Finally the lot is spectacular with rear access for parking. Top notch catchment area, just up the street from excellent elementary and high schools including French immersion schools.Washer and Dryer in each unit.New Roof-Full New Boiler System. A must to see.
Location
State ON
County Toronto
Area Junction Area
Rooms
Family Room No
Basement Apartment, Separate Entrance
Kitchen 3
Interior
Interior Features Water Heater Owned
Heating Yes
Cooling None
Fireplace No
Heat Source Gas
Exterior
Garage Lane
Garage Spaces 1.0
Pool None
Waterfront No
Roof Type Asphalt Rolled,Asphalt Shingle
Parking Type None
Total Parking Spaces 1
Building
Unit Features Library,Public Transit,Rec./Commun.Centre,School
Foundation Other
Listed by RE/MAX HALLMARK REALTY LTD.






