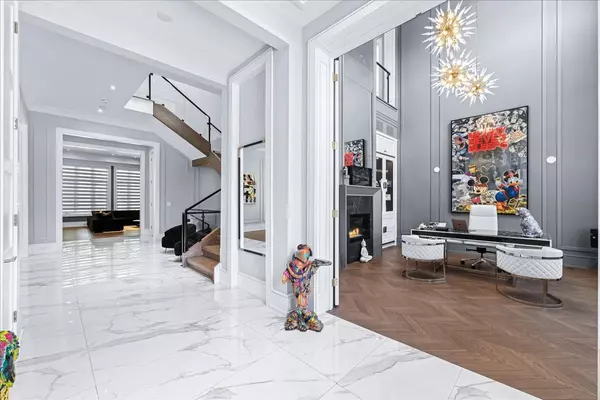
18 Birch AVE Richmond Hill, ON L4C 6C6
4 Beds
UPDATED:
06/17/2024 09:03 PM
Key Details
Property Type Single Family Home
Listing Status Active
Purchase Type For Sale
Approx. Sqft 5000 +
MLS Listing ID N8448612
Style 2-Storey
Bedrooms 4
Annual Tax Amount $23,000
Tax Year 2024
Property Description
Location
State ON
County York
Area South Richvale
Rooms
Family Room Yes
Basement Finished, Walk-Up
Kitchen 2
Separate Den/Office 2
Interior
Interior Features Bar Fridge, Carpet Free, Central Vacuum, Countertop Range, Guest Accommodations, In-Law Suite, On Demand Water Heater, Storage, Water Softener, Water Meter
Cooling Central Air
Fireplace Yes
Heat Source Gas
Exterior
Garage Private
Garage Spaces 6.0
Pool Inground
Waterfront No
Roof Type Shingles
Parking Type Attached
Total Parking Spaces 10
Building
Unit Features Cul de Sac/Dead End,Fenced Yard,Library,Park,Ravine,School
Foundation Concrete, Steel Frame






