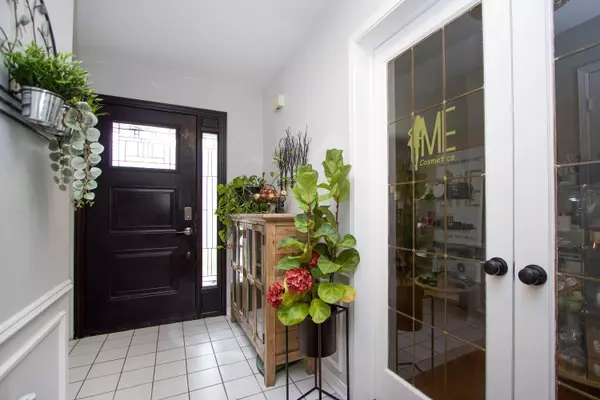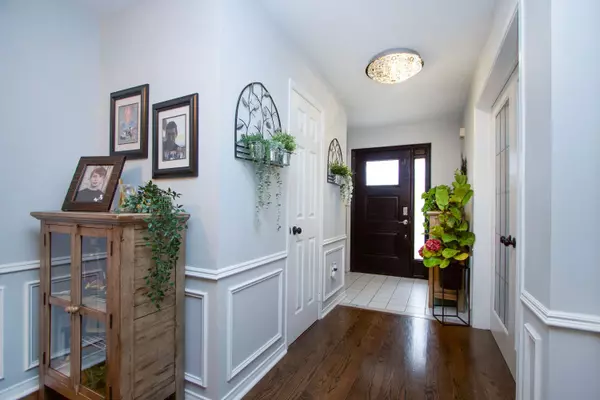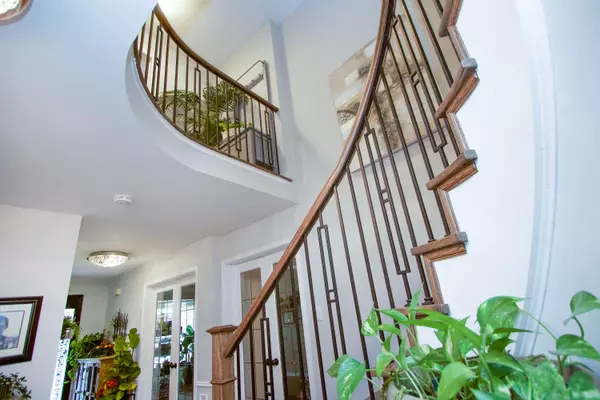REQUEST A TOUR If you would like to see this home without being there in person, select the "Virtual Tour" option and your agent will contact you to discuss available opportunities.
In-PersonVirtual Tour

$ 1,099,000
Est. payment /mo
Active
4 Aldcroft CRES Clarington, ON L1C 4P2
4 Beds
UPDATED:
06/22/2024 03:40 PM
Key Details
Property Type Single Family Home
Listing Status Active
Purchase Type For Sale
MLS Listing ID E8420356
Style 2-Storey
Bedrooms 4
Annual Tax Amount $5,513
Tax Year 2024
Property Description
This home is breathtaking - Inviting Foyer features a 2 pc Bath and 2 sets of French Doors that enter both Living and Dining areas. Main Floor Laundry was converted to a Mudroom (can be converted back) and access to Garage. The Oversized Kitchen has a large Center Island with lots of pull out drawers and Walk-Out to an Entertainers Paradise Backyard with Gas Hookup for a Fire Table and BBQ. Sunken Family Room features a Gas Fireplace. Custom Blinds throughout Main Level. Upper Level has 4 good sized bedrooms and a 4pc Bath. Primary Bedroom has a sitting area and His/Her Closets with a Full Bathroom/Corner Tub/sep. Shower. Lower Level is completely done with a Recreation Room and a Games Room (which could be 5th Bedroom), Laundry Room Cold Room, Storage Room and 2 pc Bath. The Utility room houses the Furnace and the HWT(R) and additional storage. This home shows pride of ownership. Landscaping front and back. Driveway(2002), L-Shaped Deck (2002), Rear Re-Sodded (2023), retractable roof Gazebo full width of house (2023), New 7' Privacy Fence (2023) and Deck Steps, R/I Central Vac, Re-Shingled (2022). Loft storage in Garage, Exterior Door from Garage to Backyard.
Location
State ON
County Durham
Area Bowmanville
Rooms
Family Room Yes
Basement Finished, Full
Kitchen 1
Interior
Interior Features Auto Garage Door Remote
Cooling Central Air
Fireplaces Type Family Room
Fireplace Yes
Heat Source Gas
Exterior
Garage Private Double
Garage Spaces 2.0
Pool None
Waterfront No
Waterfront Description None
Roof Type Asphalt Shingle
Parking Type Attached
Total Parking Spaces 4
Building
Foundation Concrete
Listed by ROYAL HERITAGE REALTY LTD.






