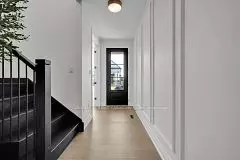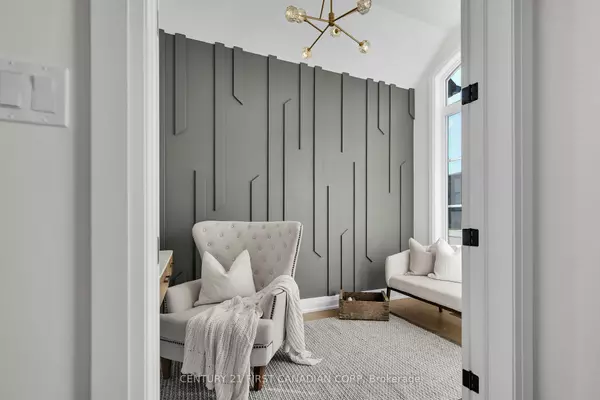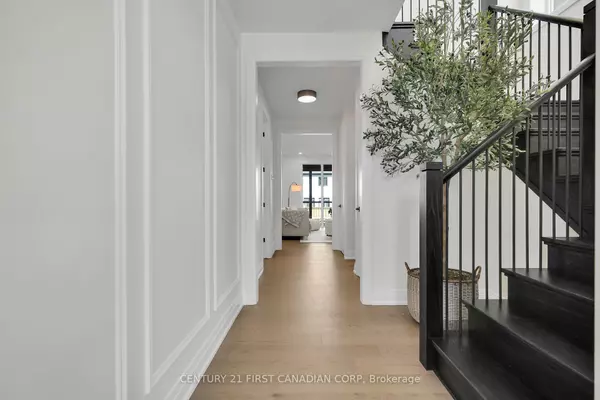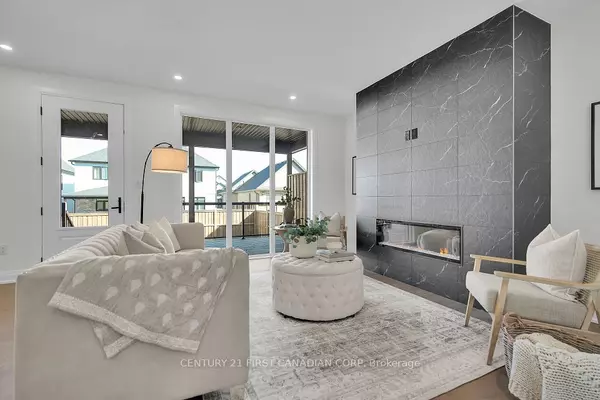REQUEST A TOUR If you would like to see this home without being there in person, select the "Virtual Tour" option and your agent will contact you to discuss available opportunities.
In-PersonVirtual Tour

$ 1,139,000
Est. payment /mo
Price Dropped by $50K
1914 Fountain Grass DR London, ON N6K 0M2
4 Beds
3 Baths
UPDATED:
10/25/2024 03:03 PM
Key Details
Property Type Single Family Home
Sub Type Detached
Listing Status Active
Purchase Type For Sale
Approx. Sqft 2000-2500
MLS Listing ID X8392786
Style 2-Storey
Bedrooms 4
Tax Year 2024
Property Description
Introducing the "Villa" Model by DOMDAY Developments a stunning two-storey home offering 2,314 square feet of finished living space. This bright, open-concept layout features a living room, kitchen, and dining area with a large walk-in pantry or butler's pantry option, a spacious mudroom, and a desirable den. The upper level includes four bedrooms, highlighted by a master retreat with a generous walk-in closet and a luxurious five-piece ensuite. Additionally, there is a convenient laundry room on this level. This home is perfect for creating a multi-family living environment. It boasts impressive features and finishes, including 9' ceilings on main, quartz countertops, large windows, numerous pot lights, and engineered hardwood flooring. Located in the beautiful Warbler Woods area of west London, this home is close to excellent schools, shopping, restaurants, parks, trails, and the innovative mixed-use community of West 5!
Location
State ON
County Middlesex
Area South B
Rooms
Family Room Yes
Basement Full, Unfinished
Kitchen 1
Interior
Interior Features Other
Cooling Central Air
Fireplace No
Heat Source Gas
Exterior
Garage Private Double
Garage Spaces 2.0
Pool None
Waterfront No
Roof Type Asphalt Shingle
Parking Type Attached
Total Parking Spaces 4
Building
Unit Features Park,School,School Bus Route,Skiing
Foundation Poured Concrete
Listed by CENTURY 21 FIRST CANADIAN CORP






