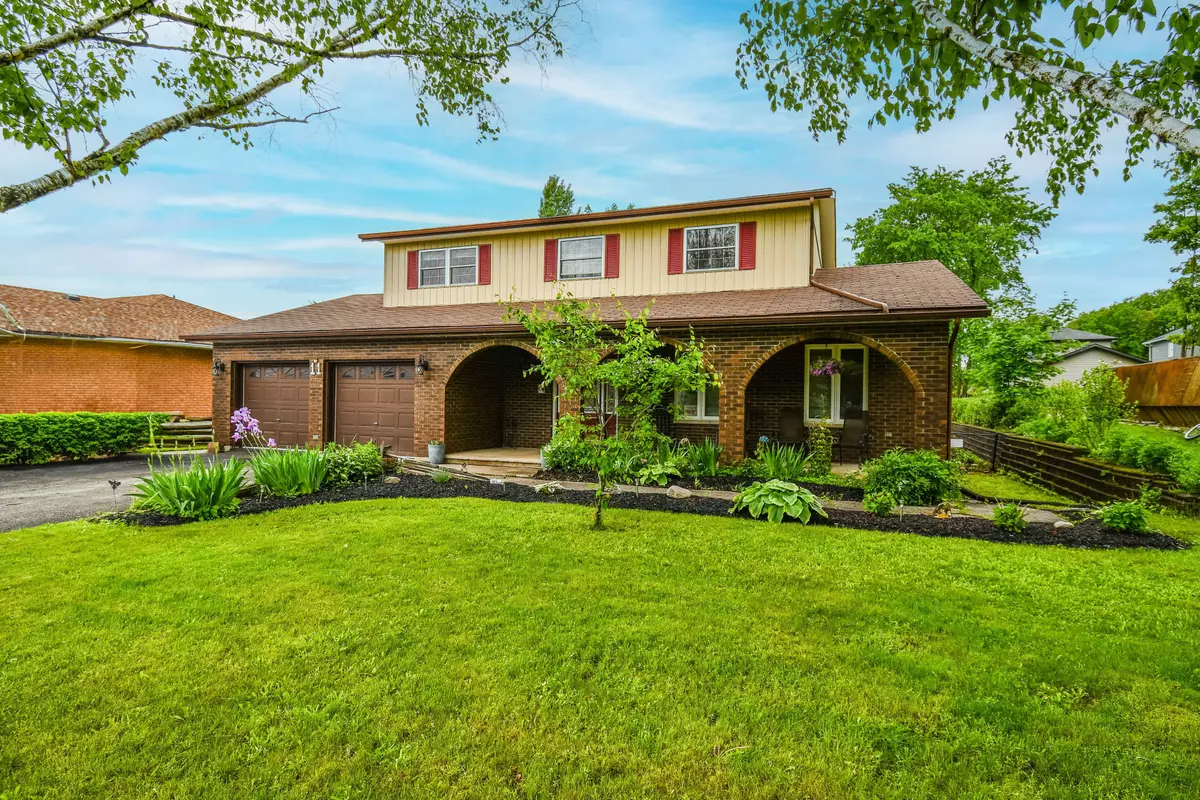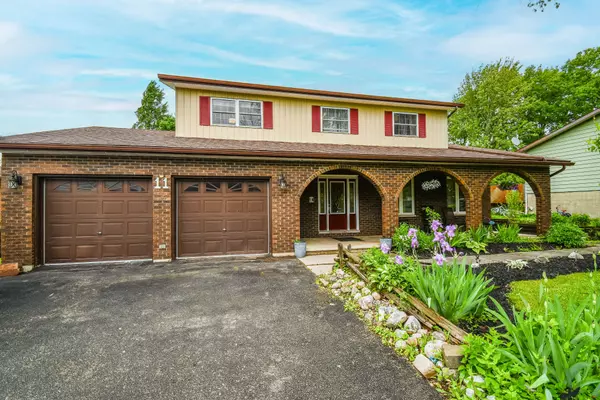REQUEST A TOUR If you would like to see this home without being there in person, select the "Virtual Tour" option and your agent will contact you to discuss available opportunities.
In-PersonVirtual Tour

$ 779,900
Est. payment /mo
Active
11 Hill Top DR Penetanguishene, ON L9M 1H7
4 Beds
UPDATED:
08/02/2024 03:09 PM
Key Details
Property Type Single Family Home
Sub Type Detached
Listing Status Active
Purchase Type For Sale
Approx. Sqft 2000-2500
MLS Listing ID S8392534
Style 2-Storey
Bedrooms 4
Annual Tax Amount $4,782
Tax Year 2024
Property Description
Welcome home to this generously sized two story home with in law capability featuring 5 bedrooms and 3 and a half bathrooms in a sought after family friendly neighbourhood, Features include main floor living room, main floor family room with gas fire place, A large open kitchen and dining room with doors out to the back deck overlooking a private back yard with above ground pool. Upstairs features 4 large bedrooms with 2 full bathrooms, The primary bedroom features built in cabinets and a walk in closet with ensuite. The basement features a large rec room, sauna, bedroom and full bathroom, it also features a walkout to the fenced back yard where you can watch the stunning sunsets at night.
Location
State ON
County Simcoe
Area Penetanguishene
Rooms
Family Room Yes
Basement Finished with Walk-Out
Kitchen 1
Separate Den/Office 1
Interior
Interior Features Water Heater, In-Law Capability
Cooling Central Air
Fireplace Yes
Heat Source Gas
Exterior
Garage Front Yard Parking
Garage Spaces 6.0
Pool Above Ground
Waterfront No
View Garden, Panoramic
Roof Type Asphalt Shingle
Parking Type Attached
Total Parking Spaces 8
Building
Unit Features School,Rec./Commun.Centre,Place Of Worship,Marina,Lake Access,Park
Foundation Concrete Block
Listed by ROYAL LEPAGE IN TOUCH REALTY






