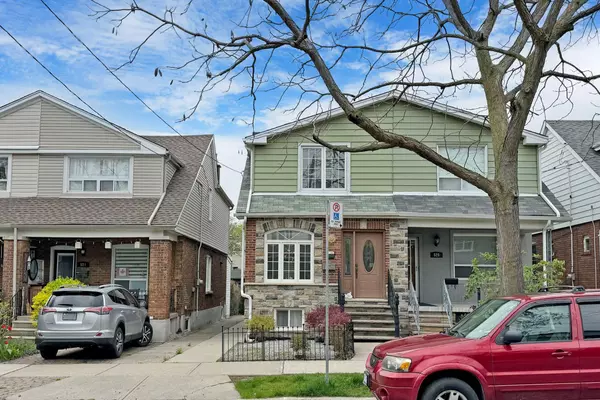REQUEST A TOUR If you would like to see this home without being there in person, select the "Virtual Tour" option and your agent will contact you to discuss available opportunities.
In-PersonVirtual Tour

$ 1,399,888
Est. payment /mo
Active
526 Milverton BLVD Toronto E03, ON M4C 1X5
3 Beds
UPDATED:
08/19/2024 05:32 PM
Key Details
Property Type Single Family Home
Sub Type Semi-Detached
Listing Status Active
Purchase Type For Sale
Approx. Sqft 1500-2000
MLS Listing ID E8321204
Style 2-Storey
Bedrooms 3
Annual Tax Amount $5,290
Tax Year 2023
Property Description
Nicely maintained home with great layout. Hardwood throughout, oak staircase, permitted finish front porch adds to living space. Large bedrooms, garage built in 2011. Electrical and plumbing is upgraded, newer furnace and A/C. Plans/Drawings for main floor rear and basement extension is available. Close to all amenities including schools and transportation. Great location. Great opportunity. Don't miss out.
Location
State ON
County Toronto
Area Danforth
Rooms
Family Room No
Basement Full, Partially Finished
Kitchen 2
Interior
Interior Features Auto Garage Door Remote, Carpet Free
Cooling Central Air
Fireplace No
Heat Source Gas
Exterior
Garage Mutual
Pool None
Waterfront No
Roof Type Asphalt Shingle
Total Parking Spaces 1
Building
Unit Features Hospital,Public Transit,School
Foundation Concrete, Concrete Block
Listed by WEISS REALTY LTD.






