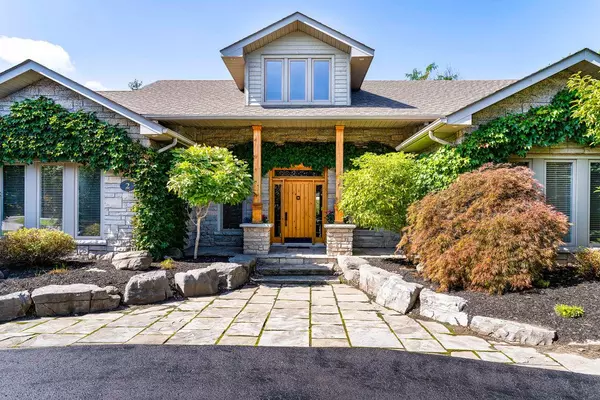REQUEST A TOUR If you would like to see this home without being there in person, select the "Virtual Tour" option and your agent will contact you to discuss available opportunities.
In-PersonVirtual Tour

$ 1,795,000
Est. payment /mo
Active
2 EVERGREEN RD Collingwood, ON L9Y 5A8
4 Beds
3 Baths
0.5 Acres Lot
UPDATED:
10/21/2024 02:00 PM
Key Details
Property Type Single Family Home
Sub Type Detached
Listing Status Active
Purchase Type For Sale
Approx. Sqft 2500-3000
MLS Listing ID S8303820
Style Bungalow
Bedrooms 4
Annual Tax Amount $7,669
Tax Year 2023
Lot Size 0.500 Acres
Property Description
2 minute drive to Blue Mountain ski hills, golf, entertainment, restaurants/shops or all that Collingwood has to offer. A 15 min bike ride to the Pretty River Valley for hours & miles of road biking. Easy access to the numerous walking & biking trails throughout this 4 season recreational area. Executive ranch-style Bungalow w/ 2-car garage, located on a sprawling 1 Acre estate lot in a park-like setting surrounded by mature trees, perennial gardens & immaculate landscaping. The home spans 2532 fin sq. ft. of living space w/4 Bdrms (1 currently used as a study), 3 full Baths & a Media Room. Radiant in-floor heating complimented by split ductless system (heat/AC) keeps you comfortable in all seasons. The Great Room has a soaring 17.5 vaulted ceiling & lge beams enhance the feeling of grandeur. A modern fireplace serves as a captivating focal point in this inviting space. Great Rm/Gourmet Kitchen Dining rm seamlessly connects to all areas. Oversized back deck, hot tub & covered gazebo.
Location
State ON
County Simcoe
Zoning R1
Rooms
Family Room Yes
Basement None
Kitchen 1
Interior
Interior Features Other
Cooling Wall Unit(s)
Inclusions See Schedule C for list of Inclusions
Exterior
Garage Circular Drive
Garage Spaces 10.0
Pool None
Roof Type Asphalt Shingle
Total Parking Spaces 10
Building
Foundation Concrete, Slab
Listed by CHESTNUT PARK REAL ESTATE LIMITED






