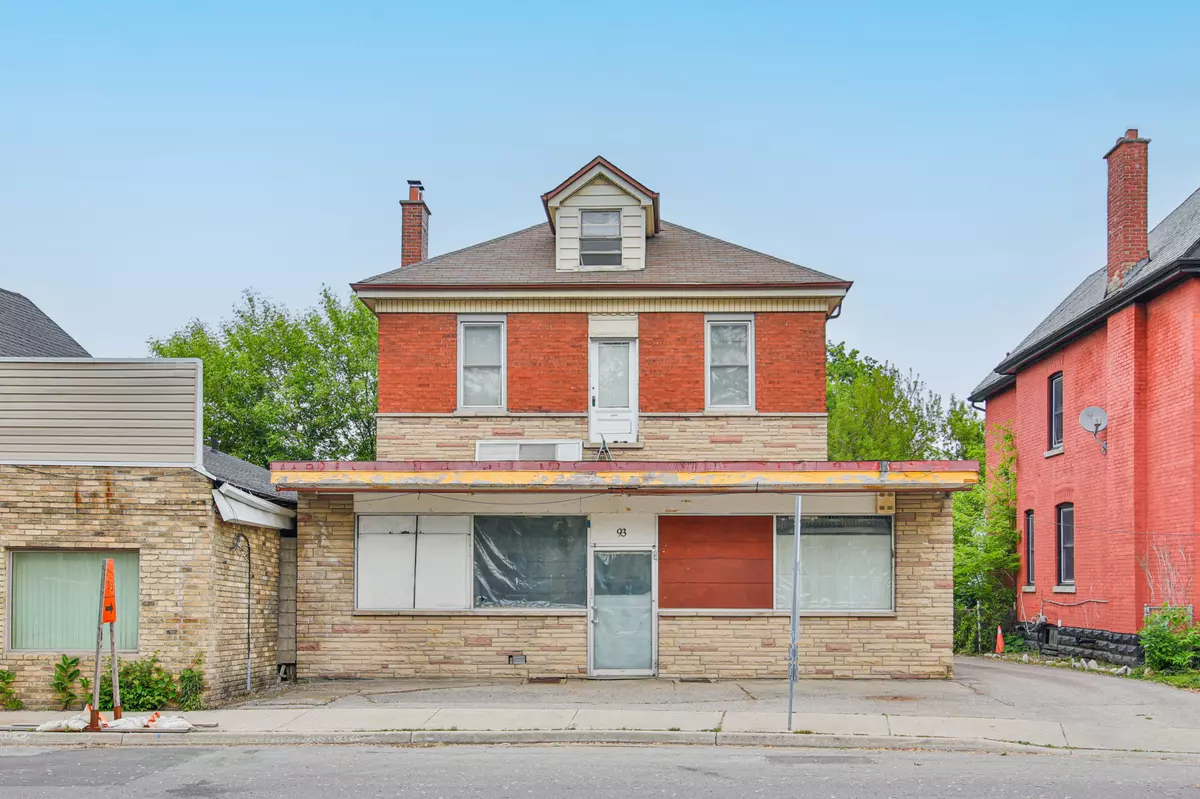REQUEST A TOUR If you would like to see this home without being there in person, select the "Virtual Tour" option and your agent will contact you to discuss available opportunities.
In-PersonVirtual Tour

$ 730,000
Est. payment /mo
Active
93 Stanley ST London, ON N6C 1B3
3 Beds
UPDATED:
05/03/2024 06:26 PM
Key Details
Property Type Single Family Home
Listing Status Active
Purchase Type For Sale
Approx. Sqft 1100-1500
MLS Listing ID X8291618
Style 2-Storey
Bedrooms 3
Annual Tax Amount $4,050
Tax Year 2023
Property Description
Located near the intersection of Stanley Street and Wharncliffe rd. 4 Bedroom, 2 Full Bath, Easy Access to Downtown to the East (5 min. drive), and walking trail to the West of the property (Park and Trail), close to Wortley Village, and it has CC1 zoned (once was a convenience Store). There was once a Profitable Convenience Store attached to the front of the house that had been closed in 2013 as the owner wanted to retire. 10ft Cellings throughout. This house is cool in the summer and warm in the winter. On the main floor, full kitchen, newer hardwood and laminate floor throughout. 2nd and 3rd floor use to have separate Apartment unit with separate kitchen. Kitchen Hook up for the 2nd floor kitchen is available. Generous sized dining room, living room in the main floor and separate family room. Some of the original solid doors are taken off but preserved in the basement. The track for the double hung door separates the family room from living room can easily be restore its use by lifting the newly laid hardwood over the track. There are four bedrooms on the second floor with big attic accessed from the second floor. 4 Bedrooms and 2 full Bathrooms with tall ceiling gives airy feels to this old unique house. Parking at the back of the building where multiple cars can be parked. The parking is adjacent to the City of London Property. This building has character, exposure, easy to enter and exit and lots of potential to run small business.
Location
State ON
County Middlesex
Rooms
Family Room Yes
Basement Unfinished
Kitchen 1
Interior
Interior Features Water Heater
Cooling Central Air
Fireplaces Type Fireplace Insert, Living Room, Natural Gas, Family Room
Fireplace Yes
Heat Source Gas
Exterior
Garage Private
Garage Spaces 2.0
Pool None
Waterfront No
View Downtown
Roof Type Asphalt Shingle
Topography Flat
Parking Type None
Total Parking Spaces 6
Building
Unit Features Park,Public Transit,River/Stream,School
Foundation Unknown, Block
Others
Security Features Smoke Detector
Listed by NU-VISTA PREMIERE REALTY INC.






