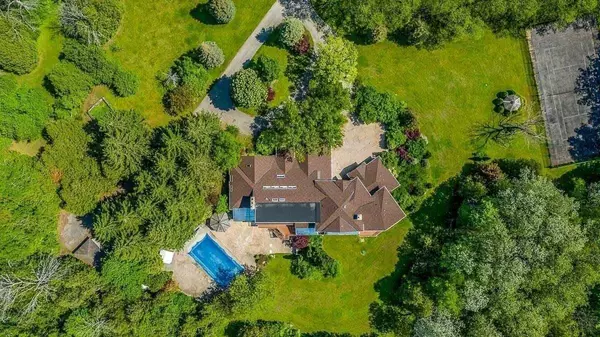REQUEST A TOUR If you would like to see this home without being there in person, select the "Virtual Tour" option and your agent will contact you to discuss available opportunities.
In-PersonVirtual Tour

$ 5,995,000
Est. payment /mo
Active
16866 Mclaughlin RD Caledon, ON L7K 1T4
7 Beds
50 Acres Lot
UPDATED:
04/11/2024 11:31 PM
Key Details
Property Type Single Family Home
Listing Status Active
Purchase Type For Sale
Approx. Sqft 5000 +
MLS Listing ID W8172588
Style 2-Storey
Bedrooms 7
Annual Tax Amount $18,600
Tax Year 2024
Lot Size 50.000 Acres
Property Description
STORIED PROVENANCE OF BOTH CANADIAN AND GLOBAL ESTABLISHMENTS. CURRENT OWNERS RELUCTANTLY PASSING ON THE BATON BY DUE TO PREFERENCE OF RETIRING IN WARMER CLIMES. UNDERSTATED GATED COUNTRY ESTATE WITH CLASSIC LINES, IN BUCOLIC SETTING WITH TENNIS COURT AND SALTWATER POOL ON 62 ACRES. THE CURRENT OWNERS DOUBLED THE INTERIOR SIZE TO 12,374 SF + OF GLEAMING HARDWOOD FLOORS, SOARING CEILINGS, FIREPLACE AND WALL-TO-WALL GLASS ATRIUM OVERLOOKING VERDANT GREEN SPACE. OVER 1 KM OF TRAILS WITH BOTH BLACK CREEK AND CREDIT RIVER COURSING THROUGH THE Property. PERFECT FOR A PRIVATE OASIS, WORK-AT-HOME IN THE PANELED STUDY OR ENTERTAIN. ADDED FEATURES SUCH AS SAUNA, CEDAR CLOSET AND TEMPERATURE-CONTROLLED WINE CELLAR PROVIDES A YEAR-ROUND SELF-CONTAINED RETREAT. RECENTLY UPDATED AND METICULOUSLY MAINTAINED BY STAFF THAT MAY CONTINUE. Subject Property is nestled in an enclave where who's who of Canadian notables and establishment spent their weekends. In addition to fine dining and spa like the Millcroft Inn and Terra Cotta, it has the feel of a very distinguished old money zeitgeist with blue blood activities at the Caledon Trout Club (c. 1901 "Outdoor Refined) such as fly fishing, shooting range and such.
Location
State ON
County Peel
Area Rural Caledon
Rooms
Family Room Yes
Basement Finished with Walk-Out, Separate Entrance
Kitchen 2
Separate Den/Office 2
Interior
Interior Features Central Vacuum
Heating Yes
Cooling Central Air
Fireplace Yes
Heat Source Propane
Exterior
Garage Circular Drive
Garage Spaces 18.0
Pool Inground
Waterfront Description Direct
Topography Level,Wooded/Treed
Total Parking Spaces 22
Building
Lot Description Irregular Lot
Unit Features Greenbelt/Conservation,River/Stream,Rolling,Waterfront
Listed by HARVEY KALLES REAL ESTATE LTD.






